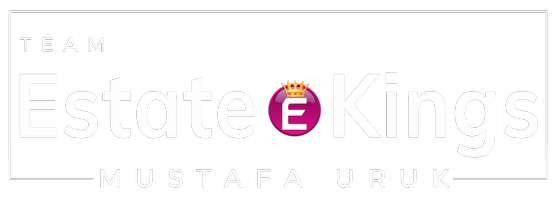344 Great Plains RD Southampton, NY 11968

UPDATED:
Key Details
Property Type Single Family Home
Sub Type Single Family Residence
Listing Status Active
Purchase Type For Sale
Square Footage 5,000 sqft
Price per Sqft $2,559
MLS Listing ID 936759
Style Traditional
Bedrooms 5
Full Baths 6
Half Baths 1
HOA Y/N No
Rental Info No
Year Built 1992
Annual Tax Amount $44,842
Lot Size 1.900 Acres
Acres 1.9
Property Sub-Type Single Family Residence
Source onekey2
Property Description
The double-height entry hall sets the tone, flooded with natural light that pours in from every direction thanks to a thoughtfully opened and cleared landscape. Sightlines extend through the great room's towering ceilings and over a dozen French doors that lead to stone patios, expansive lawns, and serene water views. Throughout this 5,000+/- square-foot residence, matte-finished hardwood floors, custom millwork, and refined lighting create a warm, modern elegance that feels both curated and inviting.
At the heart of the home, the brand-new chef's kitchen blends clean design with professional-grade functionality. Marble countertops sweep across crisp custom cabinetry, framing a full suite of premium appliances, including a Wolf range, dual dishwashers, convection and microwave ovens, a Sub-Zero refrigerator/freezer, and under-counter beverage coolers. A breakfast area surrounded by glass opens to the gardens, completing a space tailor-made for gatherings both casual and elevated.
The home's layout is thoughtfully considered, offering both a sense of flow and privacy. A guest suite on the first floor, situated adjacent to the den/family room, is ideal for company or multigenerational living. A convertible office with its own full bath in the kitchen wing provides flexible space for work, play, or additional sleeping arrangements.
Up the gracious staircase, the primary suite becomes a private retreat—featuring its own fireplace, sun-filled private deck, and an exquisitely renovated bath with dual vanities, rain-head shower, soaking tub, separate W/C, and a beautifully appointed dressing room with custom walk-in closets. Two additional guest suites complete the second level, each opening to a shared terrace overlooking the rolling lawn, shimmering pool, and Taylor Creek beyond.
Outside, the property is a sanctuary unto itself. Wide lawns stretch toward the water, bordered by mature trees and lush, meticulously refreshed landscaping. The newly enhanced pool features an in-pool spa. It is anchored by a fully renovated pool house, offering a sitting area, changing room, separate shower, and WC—perfectly designed for days spent on the terrace or evenings entertaining at sunset.
Additional amenities include two one-car garages, a spacious parking court, and complete privacy throughout the day as the sun moves across the property, reflecting off the water and grounds in a way that makes this home feel worlds away—yet it remains just moments from Southampton Village, world-class beaches, and everything that makes the Hamptons extraordinary.
344 Great Plains Road is more than a home—it is a rare south-of-the-highway estate offering quiet luxury, water views, and a lifestyle defined by beauty, comfort, and timeless Hamptons living.
Location
State NY
County Suffolk County
Rooms
Basement Full, Unfinished
Interior
Interior Features First Floor Bedroom, First Floor Full Bath, Breakfast Bar, Cathedral Ceiling(s), Ceiling Fan(s), Chefs Kitchen, Eat-in Kitchen, Entrance Foyer, Formal Dining, High Speed Internet, His and Hers Closets, Kitchen Island, Open Floorplan, Open Kitchen, Pantry, Primary Bathroom, Master Downstairs, Smart Thermostat, Walk-In Closet(s), Washer/Dryer Hookup, Wet Bar
Heating Forced Air
Cooling Central Air
Flooring Wood
Fireplaces Number 1
Fireplace Yes
Appliance Dishwasher, Dryer, Gas Oven, Microwave, Refrigerator, Washer
Exterior
Parking Features Detached, Driveway, Garage
Garage Spaces 2.0
Pool In Ground
Utilities Available Cable Available
Waterfront Description Creek
Garage true
Private Pool Yes
Building
Sewer Septic Tank
Water Public
Structure Type Advanced Framing Technique
Schools
Elementary Schools Southampton Elementary School
Middle Schools Southampton Intermediate School
High Schools Southampton
School District Southampton
Others
Senior Community No
Special Listing Condition None
GET MORE INFORMATION





