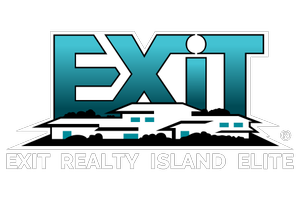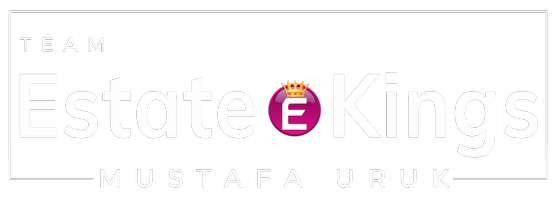57 Boulder Ridge RD Scarsdale, NY 10583

Open House
Sun Oct 26, 12:00pm - 2:30pm
UPDATED:
Key Details
Property Type Condo
Sub Type Condominium
Listing Status Active
Purchase Type For Sale
Square Footage 3,490 sqft
Price per Sqft $300
Subdivision Boulder Ridge
MLS Listing ID 917514
Bedrooms 3
Full Baths 2
Half Baths 1
HOA Fees $1,195/mo
HOA Y/N Yes
Rental Info No
Year Built 1987
Annual Tax Amount $13,201
Lot Size 435 Sqft
Acres 0.01
Property Sub-Type Condominium
Source onekey2
Property Description
The main floor features an inviting open layout with a formal dining area and a sun-filled living room anchored by a wood-burning fireplace — ideal for entertaining or relaxing evenings at home. The renovated kitchen is outfitted with top-of-the-line appliances, sleek cabinetry, and finishes that make everyday cooking a pleasure.
Upstairs, the serene primary suite is a true retreat, complete with a spa-like bathroom featuring a glass-enclosed shower, soaking tub, and dual sinks. A second ensuite bedroom provides flexibility for guests or family, while the airy loft offers a perfect spot for a home office, workout area, or creative studio.
The walk-out lower level expands the living space even further, with a second fireplace in the spacious family room and sliding doors that open to a private patio surrounded by greenery. Additional space can be utilized as a media room for movie nights or business events. Hardwood floors, abundant natural light, and thoughtful design details enhance the home's refined appeal.
Residents of Boulder Ridge enjoy a spectacular clubhouse with gym, jacuzzi, and indoor pool, plus an outdoor pool, tennis courts, and 24-hour gated security. Located within the sought-after Ardsley School District, this home delivers the best of luxury, lifestyle, and convenience — all in one exceptional community.
Location
State NY
County Westchester County
Rooms
Basement Finished, Full, Storage Space, Walk-Out Access
Interior
Interior Features Ceiling Fan(s), Central Vacuum, Chefs Kitchen, Eat-in Kitchen, ENERGY STAR Qualified Door(s), Entrance Foyer, Formal Dining, Granite Counters, Primary Bathroom, Recessed Lighting, Soaking Tub, Walk-In Closet(s), Washer/Dryer Hookup
Heating Hot Air
Cooling Central Air
Flooring Hardwood
Fireplaces Number 2
Fireplaces Type Family Room, Living Room
Fireplace Yes
Appliance Dishwasher, Disposal, Dryer, ENERGY STAR Qualified Appliances, Exhaust Fan, Gas Cooktop, Gas Oven, Microwave, Refrigerator, Stainless Steel Appliance(s), Washer, Gas Water Heater, Wine Refrigerator
Laundry In Hall
Exterior
Parking Features Assigned
Pool Community
Utilities Available Electricity Connected, Natural Gas Connected, Sewer Connected, Trash Collection Public, Water Connected
Amenities Available Clubhouse, Fitness Center, Gated, Playground, Pool, Tennis Court(s)
View Trees/Woods
Total Parking Spaces 2
Garage false
Building
Story 4
Sewer Public Sewer
Water Public
Level or Stories Three Or More
Structure Type Advanced Framing Technique
Schools
Elementary Schools Concord Road Elementary School
Middle Schools Ardsley Middle School
High Schools Ardsley
School District Ardsley
Others
Senior Community No
Special Listing Condition None
Pets Allowed Yes
GET MORE INFORMATION





