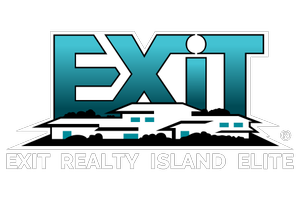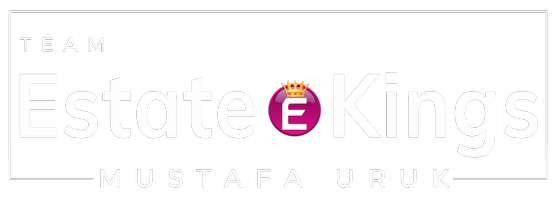11 Jay CT Monsey, NY 10952

UPDATED:
Key Details
Property Type Single Family Home
Sub Type Single Family Residence
Listing Status Active
Purchase Type For Sale
Square Footage 13,516 sqft
Price per Sqft $204
MLS Listing ID 920658
Style Traditional
Bedrooms 13
Full Baths 16
Half Baths 2
HOA Y/N No
Rental Info No
Year Built 1997
Annual Tax Amount $51,000
Lot Size 0.930 Acres
Acres 0.93
Property Sub-Type Single Family Residence
Source onekey2
Property Description
Inside, custom craftsmanship and design excellence are evident at every turn. The formal dining room is exceptionally spacious and richly detailed with mahogany wainscoting, marble accents, fluted oak pillars and hand-applied gold leaf. A 2-story library with floor-to-ceiling shelving and a spiral staircase offers an unforgettable focal point. The chef's kitchen boasts a vast work area and showcases exceptional design and functionality. Features include 3 ovens, 3 grill stations, SubZero refrigeration, multiple dishwashers, warming drawers, commercial-grade baking center and a full Pesach kitchen nearby. A private 2 room bedroom/bathroom suite with separate entrance completes the main floor.
Upstairs, the palatial primary suite is a private retreat with his ‘n hers dressing rooms crafted of mirrors and mahogany and a spa-inspired bath complete with wet-and-dry saunas and grand soaking tub. Cove lighting and barrel vaulted hand-painted ceilings add ambience and luxury.
Additional features include radiant floor heat, etched glass doors, 24-k gold plated hardware, dumbwaiter, 11-zone AC, security-wired window system, multiple fireplaces, pair of salt water fish tanks, laundry on 3 floors, central vac ,full-house water filtration system, sound and light systems. Truly, this home represents a rare opportunity to own a statement home of remarkable scale and quality in Monsey's most coveted setting.
Location
State NY
County Rockland County
Rooms
Basement Finished
Interior
Interior Features First Floor Bedroom, First Floor Full Bath, Built-in Features, Central Vacuum, Chefs Kitchen, Crown Molding, Double Vanity, Eat-in Kitchen, Entertainment Cabinets, Entrance Foyer, Formal Dining, Galley Type Kitchen, Granite Counters, High Ceilings, His and Hers Closets, Kitchen Island, Marble Counters, Natural Woodwork, Pantry, Primary Bathroom, Recessed Lighting, Sauna, Smart Thermostat, Soaking Tub, Sound System, Speakers, Storage, Walk-In Closet(s), Washer/Dryer Hookup, Wired for Sound
Heating Hot Water, Natural Gas, Steam, Radiant Floor
Cooling Central Air
Flooring Hardwood
Fireplaces Number 4
Fireplace Yes
Appliance Cooktop, Dishwasher, Electric Oven, Electric Range, Electric Water Heater, Microwave, Refrigerator, Stainless Steel Appliance(s), Washer, Gas Water Heater
Exterior
Parking Features Attached, Heated Garage
Garage Spaces 5.0
Utilities Available Trash Collection Public, Water Connected
Total Parking Spaces 5
Garage true
Private Pool Yes
Building
Sewer Public Sewer
Water Public
Level or Stories Three Or More
Structure Type Stone
Schools
Elementary Schools Grandview Elementary School
Middle Schools Pomona Middle School
High Schools East Ramapo (Spring Valley)
School District East Ramapo (Spring Valley)
Others
Senior Community No
Special Listing Condition None
GET MORE INFORMATION





