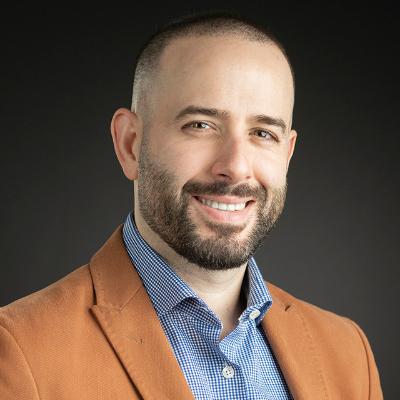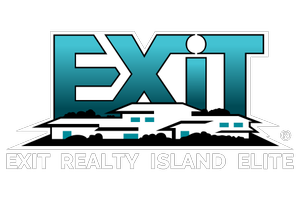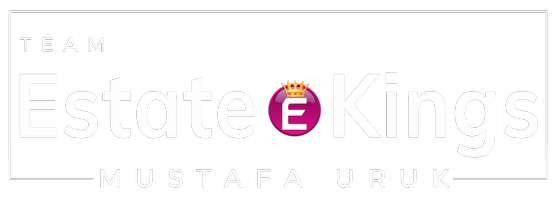176 (Birmingham Plus) Southern BLVD Nesconset, NY 11767

UPDATED:
Key Details
Property Type Single Family Home
Sub Type Single Family Residence
Listing Status Active
Purchase Type For Sale
Square Footage 2 sqft
Price per Sqft $612,500
MLS Listing ID 923022
Style Colonial
Bedrooms 5
Full Baths 3
Half Baths 1
HOA Y/N No
Rental Info No
Lot Size 0.450 Acres
Acres 0.45
Lot Dimensions 165x180
Property Sub-Type Single Family Residence
Source onekey2
Property Description
Location
State NY
County Suffolk County
Rooms
Basement Full
Interior
Interior Features First Floor Bedroom, Eat-in Kitchen, Primary Bathroom
Heating Forced Air, Propane
Cooling Central Air
Flooring Carpet, Hardwood
Fireplaces Number 1
Fireplaces Type Family Room, Gas
Fireplace Yes
Appliance Tankless Water Heater
Exterior
Parking Features Attached, Private
Garage Spaces 2.0
Utilities Available Electricity Connected, Propane, Water Connected
Total Parking Spaces 2
Garage true
Private Pool No
Building
Lot Description Level
Sewer Cesspool
Water Public
Level or Stories Two
Structure Type Blown-In Insulation,Energy Star,Frame,Vinyl Siding
Schools
Elementary Schools Tackan Elementary School
Middle Schools Great Hollow Middle School
High Schools Smithtown
School District Smithtown
Others
Senior Community No
Special Listing Condition None
GET MORE INFORMATION





