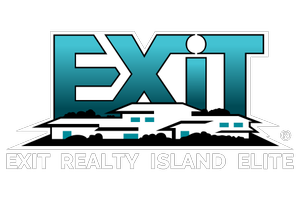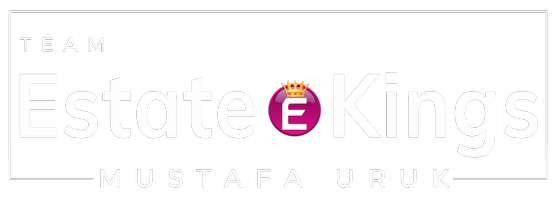10 Amber Drive Croton-on-hudson, NY 10520

UPDATED:
Key Details
Property Type Single Family Home
Sub Type Single Family Residence
Listing Status Coming Soon
Purchase Type For Sale
Square Footage 1,400 sqft
Price per Sqft $428
MLS Listing ID 918034
Bedrooms 3
Full Baths 2
Half Baths 1
HOA Fees $825/qua
HOA Y/N Yes
Rental Info No
Year Built 1980
Annual Tax Amount $10,117
Property Sub-Type Single Family Residence
Source onekey2
Property Description
Welcome to your new home in one of Westchester's most sought-after Rivertown's. This beautifully maintained three-bedroom, two-and-a-half-bath residence perfectly blends comfort, style, and convenience.
Step inside to find bright, open living spaces ideal for relaxing or entertaining. The modern kitchen flows seamlessly into the dining and living areas, creating a warm and inviting atmosphere. Upstairs, the spacious bedrooms offer comfort and privacy, including a serene primary suite with an en-suite bath.
Outside, enjoy the convenience of a one-car garage. Property has a peaceful setting surrounded by nature. You'll love being moments away from Brinton Brook Sanctuary and the Graff Audubon Sanctuary, offering endless opportunities to explore trails and wildlife.
Commuters will appreciate the home's prime location—just minutes from Croton-Harmon Metro-North Station, with an easy 50-minute ride to Grand Central Terminal.
Experience the best of Rivertown living—where natural beauty meets suburban convenience.
Location
State NY
County Westchester County
Rooms
Basement Finished
Interior
Interior Features Ceiling Fan(s), Formal Dining, High Ceilings, Natural Woodwork, Primary Bathroom, Walk-In Closet(s)
Heating Baseboard, Natural Gas
Cooling Wall/Window Unit(s)
Fireplace No
Appliance Dishwasher, Microwave, Refrigerator, Stainless Steel Appliance(s), Washer
Laundry In Basement
Exterior
Parking Features Garage
Garage Spaces 1.0
Pool In Ground, Outdoor Pool
Utilities Available Natural Gas Connected
Amenities Available Landscaping, Maintenance, Maintenance Grounds, Playground, Pool, Snow Removal, Trash
Waterfront Description River Front
Garage true
Private Pool Yes
Building
Sewer Public Sewer
Water Public
Structure Type Frame
Schools
Elementary Schools Carrie E Tompkins School
Middle Schools Hendrick Hudson
High Schools Hendrick Hudson
School District Hendrick Hudson
Others
Senior Community No
Special Listing Condition None
GET MORE INFORMATION





