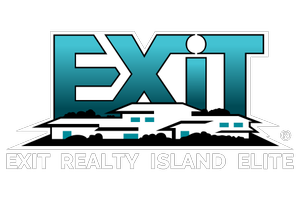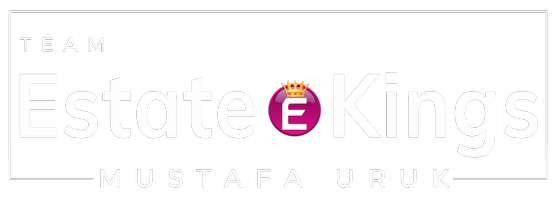10 Ironwood DR Highland Mills, NY 10930

Open House
Sat Oct 18, 12:00pm - 1:30pm
Sun Oct 19, 12:00pm - 1:30pm
UPDATED:
Key Details
Property Type Single Family Home
Sub Type Single Family Residence
Listing Status Active
Purchase Type For Sale
Square Footage 1,614 sqft
Price per Sqft $269
Subdivision Timber Ridge
MLS Listing ID 918726
Bedrooms 3
Full Baths 2
Half Baths 1
HOA Fees $335/mo
HOA Y/N No
Rental Info No
Year Built 1984
Annual Tax Amount $9,793
Property Sub-Type Single Family Residence
Source onekey2
Property Description
Location
State NY
County Orange County
Rooms
Basement Unfinished
Interior
Interior Features Recessed Lighting, Smart Thermostat, Washer/Dryer Hookup
Heating Natural Gas
Cooling Central Air
Fireplace No
Appliance Dishwasher, Dryer, Microwave, Range, Refrigerator, Washer
Exterior
Parking Features Attached, Driveway
Garage Spaces 1.0
Utilities Available Natural Gas Connected
Garage true
Private Pool No
Building
Sewer Public Sewer
Water Public
Level or Stories Three Or More
Structure Type Wood Siding
Schools
Elementary Schools Central Valley Elementary School
Middle Schools Monroe-Woodbury Middle School
High Schools Monroe-Woodbury
School District Monroe-Woodbury
Others
Senior Community No
Special Listing Condition None
GET MORE INFORMATION





