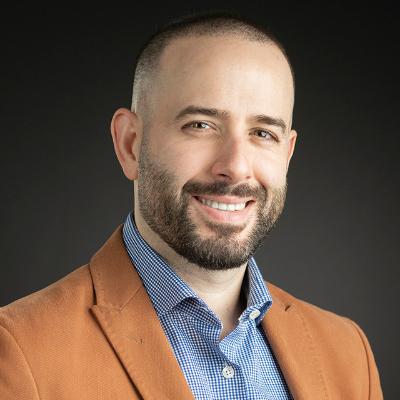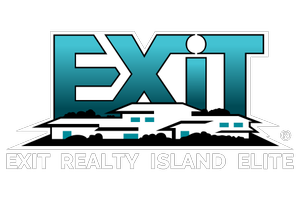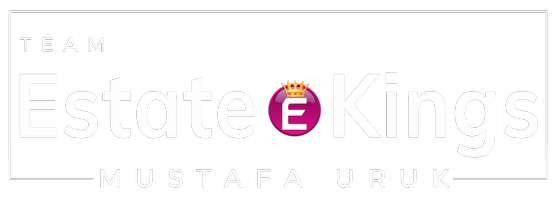58 Rofay DR East Northport, NY 11731

UPDATED:
Key Details
Property Type Single Family Home
Sub Type Single Family Residence
Listing Status Pending
Purchase Type For Sale
Square Footage 4,469 sqft
Price per Sqft $419
Subdivision Dix Hills Farms
MLS Listing ID 905062
Style Colonial
Bedrooms 5
Full Baths 3
Half Baths 1
HOA Fees $250/mo
HOA Y/N Yes
Rental Info No
Year Built 1998
Annual Tax Amount $25,277
Lot Size 1.000 Acres
Acres 1.0
Property Sub-Type Single Family Residence
Source onekey2
Property Description
Interior Excellence.
Step into the striking, sunlit entrance, where refined details set the tone for the entire home. The chef's kitchen, fully remodeled in 2021, features custom pure maple cabinetry with solid brass hardware, clever pullout storage, a center island crowned with Quartz countertops, and a backsplash accented with genuine gold inlay. Top-of-the-line appliances, warming oven wine cooler ensure your culinary excellence . The open layout transitions seamlessly into the inviting family room, anchored by a genuine limestone wood-burning fireplace, and continues into a versatile library that can also serve as a fifth bedroom.
Solid wood doors grace every room, while spacious living areas and four generous bedrooms with tray ceilings create a sense of refined luxury. The primary en suite bedroom presents a elegant experience, with primary bath featuring Glasso & porcelain tiles with a mother of pearl feature wall, Custom Made Americh Jacuzzi (Heated), Thermostat controlled Grohe Shower and a DXZ Bidet cleaning system with keypad. Guest bathroom feature marble and limestone.
Entertainer's Paradise.
Enjoy morning coffee overlooking your private estate—one flat, landscaped acre with backyard features two separate entertainment areas framed by Numerous specimen trees and a charming pergola, all designed for tranquil outdoor living and entertaining. The fully finished basement offers abundant storage, a new bathroom, and a cedar closet, ideal for all lifestyles.
Experience the perfect blend of sophistication and comfort—this home truly has it all!
Location
State NY
County Suffolk County
Rooms
Basement Finished, Full
Interior
Interior Features First Floor Bedroom, Cathedral Ceiling(s), Eat-in Kitchen, Formal Dining, Pantry, Primary Bathroom, Walk-In Closet(s), Wet Bar
Heating Natural Gas
Cooling Air Purification System, Central Air
Flooring Hardwood
Fireplaces Number 1
Fireplace Yes
Appliance Convection Oven, Dishwasher, Dryer, Electric Water Heater, Humidifier, Microwave, Oven, Range, Refrigerator, Washer, Wine Refrigerator
Exterior
Parking Features Attached, Driveway
Garage Spaces 2.0
Fence Fenced
Utilities Available Trash Collection Private
Garage true
Private Pool No
Building
Lot Description Near Public Transit, Near School, Near Shops, Private
Sewer Cesspool
Water Public
Structure Type Frame,Vinyl Siding
Schools
Elementary Schools Vanderbilt Elementary School
Middle Schools Candlewood Middle School
High Schools Half Hollow Hills
School District Half Hollow Hills
Others
Senior Community No
Special Listing Condition None
Virtual Tour https://www.youtube.com/shorts/0pQ5ui_lz4Q
GET MORE INFORMATION





