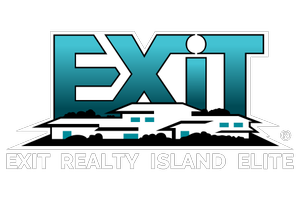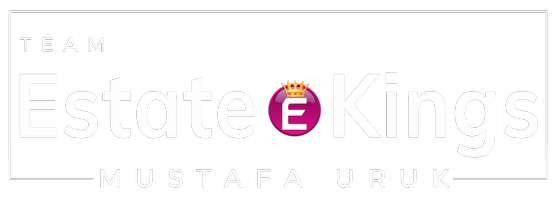28 Pvt Del Regno CT Blauvelt, NY 10913

Open House
Tue Sep 16, 11:00am - 1:00pm
Sat Sep 20, 11:00am - 2:00pm
Sun Sep 21, 10:00am - 12:00pm
UPDATED:
Key Details
Property Type Single Family Home
Sub Type Single Family Residence
Listing Status Coming Soon
Purchase Type For Sale
Square Footage 2,553 sqft
Price per Sqft $509
MLS Listing ID 903401
Style Colonial
Bedrooms 4
Full Baths 2
Half Baths 1
HOA Y/N No
Rental Info No
Year Built 2024
Annual Tax Amount $14,908
Lot Size 0.391 Acres
Acres 0.391
Property Sub-Type Single Family Residence
Source onekey2
Property Description
Location
State NY
County Rockland County
Rooms
Basement Full, Unfinished, Walk-Out Access
Interior
Interior Features Built-in Features, Ceiling Fan(s), Chandelier, Chefs Kitchen, Crown Molding, Double Vanity, ENERGY STAR Qualified Door(s), Entertainment Cabinets, Entrance Foyer, Formal Dining, High Ceilings, High Speed Internet, In-Law Floorplan, Kitchen Island, Open Floorplan, Open Kitchen, Pantry, Primary Bathroom, Quartz/Quartzite Counters, Recessed Lighting, Smart Thermostat, Soaking Tub, Storage, Tray Ceiling(s), Walk Through Kitchen, Walk-In Closet(s), Washer/Dryer Hookup
Heating Forced Air
Cooling Central Air
Flooring Hardwood, Tile
Fireplaces Number 1
Fireplaces Type Family Room, Gas
Fireplace Yes
Appliance Dishwasher, Dryer, Gas Range, Refrigerator, Stainless Steel Appliance(s), Tankless Water Heater, Washer
Laundry Laundry Room
Exterior
Exterior Feature Garden, Gas Grill, Lighting, Mailbox, Other, Rain Gutters
Parking Features Driveway, Garage
Garage Spaces 2.0
Fence Fenced, Partial, Vinyl
Utilities Available Cable Connected, Electricity Connected, Natural Gas Connected, Sewer Connected, Trash Collection Public, Underground Utilities, Water Connected
Total Parking Spaces 10
Garage true
Private Pool No
Building
Lot Description Back Yard, Cul-De-Sac, Front Yard, Garden, Landscaped, Level, Near Public Transit, Near School, Near Shops, Sprinklers In Front, Sprinklers In Rear
Foundation Concrete Perimeter
Sewer Public Sewer
Water Public
Level or Stories Two
Structure Type Advanced Framing Technique,Block,Energy Star,Foam Insulation,Vinyl Siding
Schools
Elementary Schools William O Schaefer Elementary School
Middle Schools South Orangetown Middle School
High Schools South Orangetown
School District South Orangetown
Others
Senior Community No
Special Listing Condition None
GET MORE INFORMATION





