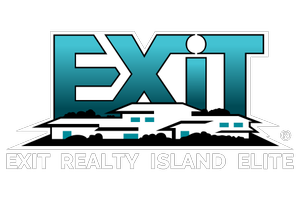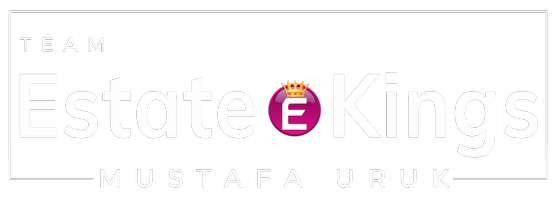133 West ST Warwick, NY 10990

Open House
Sat Sep 13, 12:00pm - 2:00pm
UPDATED:
Key Details
Property Type Single Family Home
Sub Type Single Family Residence
Listing Status Active
Purchase Type For Sale
Square Footage 1,760 sqft
Price per Sqft $340
MLS Listing ID 908290
Style Split Level
Bedrooms 3
Full Baths 2
HOA Y/N No
Rental Info No
Year Built 1976
Annual Tax Amount $10,407
Lot Size 0.424 Acres
Acres 0.4236
Lot Dimensions 90 x 205
Property Sub-Type Single Family Residence
Source onekey2
Property Description
Step outside to your own private retreat, one of the few village homes featuring an inground pool. At 133 West Street, you will love the salt water, fiberglass, heated pool for extended enjoyment. The pool is complemented by a shed for equipment storage and a backyard designed for relaxation and entertaining. You'll enjoy a 1-car garage and ample storage throughout the home, making everyday living easy and organized.
Don't miss the opportunity to own this special home in the Village of Warwick, where small-town charm meets modern amenities.
Location
State NY
County Orange County
Rooms
Basement Partial, Partially Finished
Interior
Interior Features Cathedral Ceiling(s), Ceiling Fan(s), Entrance Foyer, Open Floorplan, Open Kitchen, Storage, Walk Through Kitchen
Heating Baseboard
Cooling Central Air
Fireplace No
Appliance Dishwasher, Range, Refrigerator
Laundry Gas Dryer Hookup, In Basement
Exterior
Exterior Feature Lighting, Mailbox
Parking Features Attached, Driveway
Garage Spaces 1.0
Fence Back Yard, Fenced, Partial
Pool Electric Heat, Fenced, In Ground, Outdoor Pool, Salt Water
Utilities Available Cable Connected, Electricity Connected, Natural Gas Connected, Phone Connected, Sewer Connected, Trash Collection Private, Water Connected
Garage true
Private Pool Yes
Building
Lot Description Back Yard, Landscaped, Level, Near Public Transit, Near School, Near Shops
Sewer Public Sewer
Water Public
Level or Stories Tri-Level
Structure Type Frame,Vinyl Siding
Schools
Elementary Schools Sanfordville Elementary School
Middle Schools Warwick Valley Middle School
High Schools Warwick Valley
School District Warwick Valley
Others
Senior Community No
Special Listing Condition None
Virtual Tour https://iframe.videodelivery.net/ea283890b83aab17598342a70d5aee74
GET MORE INFORMATION





