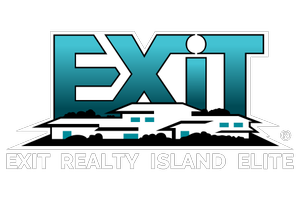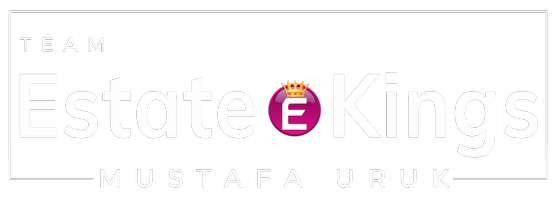65 Furnace Brook DR Cortlandt Manor, NY 10567

UPDATED:
Key Details
Property Type Single Family Home
Sub Type Single Family Residence
Listing Status Active
Purchase Type For Sale
Square Footage 3,716 sqft
Price per Sqft $296
MLS Listing ID 910211
Style Other
Bedrooms 5
Full Baths 4
HOA Fees $200/ann
HOA Y/N Yes
Rental Info No
Year Built 1943
Annual Tax Amount $21,647
Lot Size 1.400 Acres
Acres 1.4
Property Sub-Type Single Family Residence
Source onekey2
Property Description
The well-equipped kitchen enjoys views of the woods, while the dining room opens to a stone veranda perfect for gatherings. Additional highlights include a bluestone patio at the front entrance, a finished basement with wet bar, built-in bookshelves, and a wood-burning fireplace. First floor primary with full bath for added comfort. The detached two-car garage with workshop and a dedicated office space with private entrance on the garden level of home add both convenience and versatility.
Outdoors, the property is equally special with a gardening room, private kayak launch, and Furnace Brook stream flowing nearby. In addition to private lake access, the community also offers shared access, and nearby hiking trails and the Town pool are only a short walk away. The floor plan provides plenty of space to create what works best for your lifestyle—whether that means home offices, guest rooms, or hobby spaces.
With its natural setting, thoughtful design, and endless amenities, this home offers a rare opportunity to enjoy comfort, privacy, and connection to the outdoors—all in one extraordinary property.
Location
State NY
County Westchester County
Rooms
Basement Partially Finished, Walk-Out Access
Interior
Interior Features First Floor Bedroom, First Floor Full Bath, Beamed Ceilings, Built-in Features, Chefs Kitchen, Entrance Foyer, Formal Dining, Primary Bathroom, Wet Bar
Heating Hot Water
Cooling None
Fireplace No
Appliance Dishwasher, Dryer, Microwave, Oven, Range, Refrigerator, Washer
Exterior
Garage Spaces 2.0
Utilities Available Electricity Connected, Water Connected
Amenities Available Other
Waterfront Description Pond,Water Access
Garage true
Private Pool No
Building
Sewer Septic Tank
Water Public
Structure Type Aluminum Siding
Schools
Elementary Schools Hendrick Hudson
Middle Schools Blue Mountain Middle School
High Schools Hendrick Hudson
School District Hendrick Hudson
Others
Senior Community No
Special Listing Condition None
Virtual Tour https://tours.hometourvision.com/x2439763
GET MORE INFORMATION





