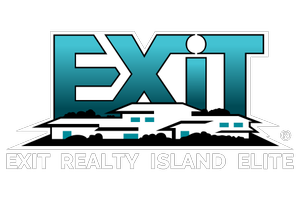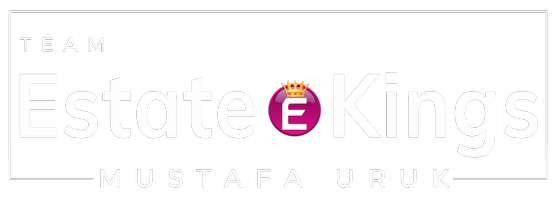2 Warwick Isle BLVD Pine Island, NY 10969
Open House
Sat Sep 06, 12:00pm - 2:00pm
Sun Sep 07, 12:00pm - 2:00pm
UPDATED:
Key Details
Property Type Single Family Home
Sub Type Single Family Residence
Listing Status Active
Purchase Type For Sale
Square Footage 2,492 sqft
Price per Sqft $347
MLS Listing ID 906461
Style Contemporary
Bedrooms 4
Full Baths 3
HOA Fees $200/ann
HOA Y/N Yes
Rental Info No
Year Built 2025
Annual Tax Amount $14,000
Lot Size 4.980 Acres
Acres 4.98
Property Sub-Type Single Family Residence
Source onekey2
Property Description
Elevate your Horizon: Modern European Luxury New Construction in Warwick, NY.
In a private enclave of just 33 homes (31 to be built), a new standard rises featuring energy-efficient systems for fossil fuel-free living. Using the latest technology for savings and comfort, this home is a story of purposeful living. Every choice supports a greener, calmer lifestyle and every room invites you to pause, reflect, and appreciate the moment.
The uniqueness of this home begins with its design and layout. The overall vision is open concept living with an abundance of hidden storage for the modern-day life. The primary en-suite sits on the first floor, a private, convenient retreat that places daily comfort at the core of everyday life. On the same floor, a guest room and full bathroom welcomes visitors with ease and privacy. Two additional guest rooms and a third full bath reside on the second floor offering flexible space for family, guests, or a growing household. The walkout basement is crafted with large windows and a rear sliding door, creating a seamless threshold between indoors and outdoors, inviting generous natural light to fill the space.
An enlarged covered deck extends the living area toward the horizon, providing a stage for morning coffee, afternoon sun, and evening gatherings while indulging in the mountain views. This design feature enables seasonal living and a sense of connection with the landscape.
Quality, efficiency, and design are the cohesive cornerstones of this development. Custom millwork and a chef's kitchen anchor the home's aesthetic, while a walk-in pantry and thoughtfully arranged living spaces ensure functionality. At approximately 2,500 square feet, with four bedrooms and 3 full baths, the home is balanced for everyday life and refined entertaining, all while embracing sustainable practices and
intelligent technology.
The local geography and history lend depth to the home's character. Nestled in the mountains of Orange County, Pine Island is part of the storied charm of Warwick. The setting blends a legacy of farm history and native roots with a modern, forward-looking lifestyle. Applefest, wineries, and breweries that define this charming town, eclectic shops, and a thriving farm-to-table scene anchor a community that respects its past
while embracing the possibilities of the future. Being a resident of Warwick allows you to enjoy a private beach at Greenwood Lake. The lake supports fishing, boating, and a diverse array of water activities, delivering substantial seasonal outdoor appeal. Additionally, the proximity of Mt. Peter Ski Area provides winter recreational fun. Warwick has become a sought-after destination for those looking to embrace a lifestyle of leisure and enjoyment.
Choosing this residence means adopting a life where every element serves a purpose and every moment is crafted with intention. A place where thoughtful design meets practical comfort and fossil fuel-free efficiency sits alongside cutting-edge technology. Where the story of the land, its heritage and horizon, enriches daily living. If you are ready to live in a home that embodies the art of modern living, schedule a private tour and discover how this community redefines what a home can be.
Location
State NY
County Orange County
Rooms
Basement Unfinished, Walk-Out Access
Interior
Interior Features First Floor Bedroom, First Floor Full Bath, Chandelier, Chefs Kitchen, Double Vanity, Entrance Foyer, Formal Dining, Kitchen Island, Open Floorplan, Open Kitchen, Pantry, Recessed Lighting, Storage, Walk-In Closet(s), Washer/Dryer Hookup
Heating Electric, Heat Pump
Cooling Central Air
Flooring Carpet, Hardwood, Tile
Fireplaces Number 1
Fireplaces Type Electric, Family Room
Fireplace Yes
Appliance ENERGY STAR Qualified Appliances
Laundry Electric Dryer Hookup, Washer Hookup
Exterior
Parking Features Attached, Driveway, Garage, Garage Door Opener, Private
Garage Spaces 2.0
Utilities Available Electricity Available, Natural Gas Available, Phone Available, See Remarks, Trash Collection Private, Underground Utilities
Waterfront Description Pond
Garage true
Private Pool No
Building
Lot Description Front Yard, Part Wooded
Sewer Septic Tank
Water Well
Structure Type Blown-In Insulation
Schools
Elementary Schools Sanfordville Elementary School
Middle Schools Warwick Valley Middle School
High Schools Warwick Valley
School District Warwick Valley
Others
Senior Community No
Special Listing Condition None




