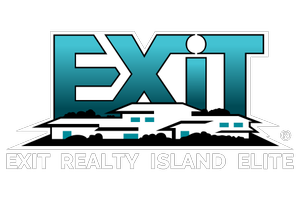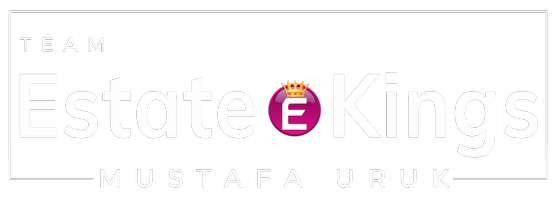4320 Us Highway 209 Stone Ridge, NY 12484

UPDATED:
Key Details
Property Type Single Family Home
Sub Type Single Family Residence
Listing Status Active
Purchase Type For Sale
Square Footage 1,624 sqft
Price per Sqft $318
MLS Listing ID 904228
Style Bungalow,Cottage,Craftsman
Bedrooms 2
Full Baths 1
HOA Y/N No
Rental Info No
Year Built 1927
Annual Tax Amount $6,493
Lot Size 2.200 Acres
Acres 2.2
Property Sub-Type Single Family Residence
Source onekey2
Property Description
Nestled in a vibrant, commercially zoned area, this captivating property offers a rare blend of residential comfort and creative freedom. With its signature pitched rooflines, inviting front porch, sturdy solid-wood construction, and Stick style architecture, the exterior radiates Southwestern warmth and character (believed to be a Sears Kit). Inside, you'll find handcrafted porcelain tiles (in the kitchen and cottage), custom cabinetry, pocket doors, 9-foot ceilings, and handsome glass knobs. High ceilings and classic double-hung windows flood the space with natural light—perfect for painting, sculpting, or even hosting intimate gallery events. Just steps away, the 400 sq. ft. cottage provides a serene retreat or a fully functional studio space. Outfitted with handcrafted porcelain tiles, custom cabinetry and marble/granite countertops, it's ideal for workshops, private lessons, or a guest artist residency. Mature trees and a lush garden surround the property, offering privacy and tranquility, while the commercial zoning opens doors to endless possibilities: Launch your own gallery or boutique, host art classes or creative retreats, generate rental income or run a home-based business. Modern upgrades include new kitchen appliances, a water filtration system, updated 200-amp electric panel, and generator—ensuring comfort and reliability while you focus on your craft. Whether you're an established artist or an emerging creative entrepreneur, this versatile property is more than a home—it's a canvas for your vision.
Location
State NY
County Ulster County
Rooms
Basement Bilco Door(s), Full, Unfinished
Interior
Interior Features First Floor Bedroom, First Floor Full Bath, Ceiling Fan(s), Formal Dining, Granite Counters, High Ceilings, Marble Counters, Original Details
Heating Baseboard, Oil, Propane
Cooling Wall/Window Unit(s)
Fireplace No
Appliance Dishwasher, Electric Range, ENERGY STAR Qualified Appliances, Gas Cooktop, Refrigerator, Water Purifier Owned
Exterior
Utilities Available Electricity Connected, Propane, Sewer Connected, Water Connected
Garage false
Private Pool Yes
Building
Sewer Septic Tank
Water Well
Level or Stories One
Structure Type Fiberglass Insulation,Recycled/Renewable Materials,Stucco
Schools
Elementary Schools Rondout Valley Intermediate School
Middle Schools Rondout Valley Junior High School
High Schools Rondout Valley
School District Rondout Valley
Others
Senior Community No
Special Listing Condition None
Virtual Tour https://www.zillow.com/view-imx/19b2d7a7-df2e-46b2-8b53-96cf13190720?wl=true&setAttribution=mls&initialViewType=pano
GET MORE INFORMATION





