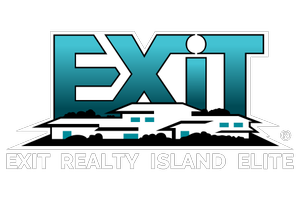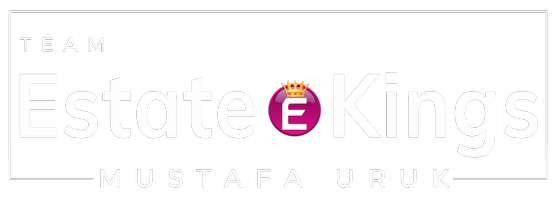53 Highfield RD Harrison, NY 10528
UPDATED:
Key Details
Property Type Single Family Home
Sub Type Single Family Residence
Listing Status Coming Soon
Purchase Type For Sale
Square Footage 3,440 sqft
Price per Sqft $579
MLS Listing ID 901069
Style Split Ranch
Bedrooms 5
Full Baths 4
Half Baths 1
HOA Y/N No
Rental Info No
Year Built 1957
Annual Tax Amount $31,055
Lot Size 0.307 Acres
Acres 0.3073
Property Sub-Type Single Family Residence
Source onekey2
Property Description
Welcome to this updated 5-bedroom, 4.5-bath split ranch offering 3,400 sq ft of light-filled living in one of Harrison's most sought-after neighborhoods. Set on a level 0.31-acre lot with a private flagstone patio and generous yard, this home combines space, style, and location.
Inside, you'll find an open, airy layout with high ceilings, hardwood floors, and sun-drenched living spaces. The updated eat-in kitchen features marble countertops and a large center island, opening to a warm family/living room and sunroom — perfect for entertaining or everyday comfort.
The oversized primary suite is a private retreat, while the additional bedrooms are well-proportioned with great closet space.
Flexible spaces across three finished levels include a lower-level office, guest bedroom, full bath, laundry, and ample storage. French doors lead to a level yard ideal for gatherings, play, or relaxing.
Enjoy the best of the Westchester lifestyle with proximity to top-rated Harrison schools, Metro-North train station, shops, parks, and major highways. With central air, a 2-car attached garage, and move-in-ready condition, this home offers the ideal blend of community, convenience, and comfort. Your Westchester dream begins here — don't miss it!
Location
State NY
County Westchester County
Rooms
Basement Finished
Interior
Interior Features Cathedral Ceiling(s), Eat-in Kitchen, Entrance Foyer, Marble Counters, Primary Bathroom
Heating Forced Air, Natural Gas
Cooling Central Air
Flooring Hardwood
Fireplaces Number 1
Fireplace Yes
Appliance Indirect Water Heater
Laundry Inside
Exterior
Parking Features Attached
Garage Spaces 2.0
Utilities Available Trash Collection Public
Total Parking Spaces 2
Garage true
Private Pool No
Building
Lot Description Near Public Transit, Near School, Near Shops
Sewer Public Sewer
Water Public
Level or Stories Three Or More
Structure Type Clapboard
Schools
Elementary Schools Harrison Avenue Elementary School
Middle Schools Louis M Klein Middle School
High Schools Harrison
School District Harrison
Others
Senior Community No
Special Listing Condition None




