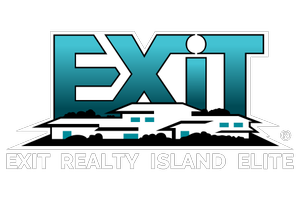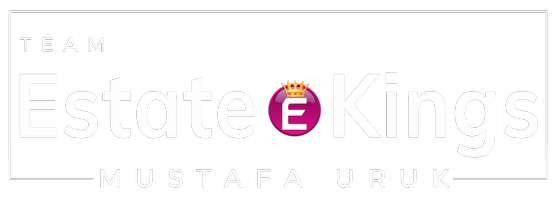40 Perri CIR Middle Island, NY 11953
OPEN HOUSE
Sun Aug 10, 1:00pm - 3:00pm
UPDATED:
Key Details
Property Type Condo
Sub Type Condominium
Listing Status Active
Purchase Type For Sale
Square Footage 1,504 sqft
Price per Sqft $332
Subdivision Birchwood@Spring Lake
MLS Listing ID 896731
Style Other
Bedrooms 2
Full Baths 2
HOA Fees $664/mo
HOA Y/N Yes
Rental Info No
Year Built 1999
Annual Tax Amount $9,299
Lot Size 4,791 Sqft
Acres 0.11
Property Sub-Type Condominium
Source onekey2
Property Description
Location
State NY
County Suffolk County
Interior
Interior Features First Floor Bedroom, First Floor Full Bath, Cathedral Ceiling(s), Ceiling Fan(s), Chandelier, Eat-in Kitchen, Entrance Foyer, Formal Dining, Granite Counters, High Ceilings, His and Hers Closets, Open Floorplan, Primary Bathroom, Washer/Dryer Hookup
Heating Forced Air
Cooling Central Air
Fireplaces Number 1
Fireplaces Type Gas
Fireplace Yes
Appliance Dishwasher, Dryer, Gas Range, Microwave, Refrigerator, Washer
Exterior
Garage Spaces 1.0
Utilities Available Natural Gas Connected, Sewer Connected, Trash Collection Private, Water Connected
Amenities Available Children's Playroom, Clubhouse, Fitness Center, Gated, Golf Course, Landscaping, Maintenance Grounds, Pool, Sauna, Snow Removal, Tennis Court(s)
Garage true
Building
Sewer Public Sewer
Water Public
Structure Type Frame,Stone,Vinyl Siding
Schools
Elementary Schools West Middle Island School
Middle Schools Longwood Junior High School
High Schools Longwood
School District Longwood
Others
Senior Community No
Special Listing Condition None
Pets Allowed Cats OK, Dogs OK




