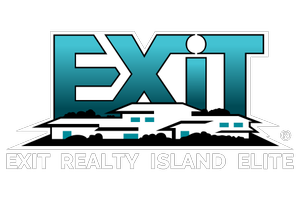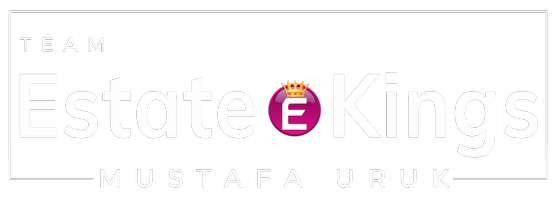81 Audrey AVE Plainview, NY 11803
OPEN HOUSE
Sat Aug 02, 12:00pm - 2:00pm
Sun Aug 03, 2:00pm - 4:00pm
UPDATED:
Key Details
Property Type Single Family Home
Sub Type Single Family Residence
Listing Status Active
Purchase Type For Sale
Square Footage 2,698 sqft
Price per Sqft $555
MLS Listing ID 878935
Style Colonial,Craftsman
Bedrooms 5
Full Baths 2
Half Baths 1
HOA Y/N No
Rental Info No
Year Built 2016
Annual Tax Amount $22,811
Lot Size 6,699 Sqft
Acres 0.1538
Lot Dimensions 67 X 100
Property Sub-Type Single Family Residence
Source onekey2
Property Description
Stepping inside, the inviting foyer features a Rocky-Ledge staircase and extensive decorative wainscoting that continues throughout the home. Inside, every detail speaks to quality and care—from the 6” select-grade white oak floors and custom windowsills to the custom closets and sound insulation between rooms. Constructed with 5/8” fire-rated sheetrock and outfitted with upgraded wiring to accommodate future chandeliers and enhanced internet, the home is as well-equipped as it is beautiful.
The main level offers a flexible and thoughtful layout. A private first-floor bedroom or office is tucked behind French doors, ideal for guests or remote work. The heart of the home is the chef's kitchen, complete with full Thermador high-end stainless-steel appliances, two ovens, a warming drawer, a microwave, and an oversized “Mont Blanc” Quartzite Island. A separate walk-in pantry offers abundant storage. The formal dining room is framed with custom wainscoting and provides a perfect setting for gatherings.
Off the oversized 1.5-car garage is a functional mudroom—perfect for organization and everyday ease. Additional conveniences include a laundry chute from the upper floor to the basement and a central vacuum system. Upstairs, the expansive primary suite features vaulted ceilings, a pediment window, and two oversized walk-in closets—one spacious enough to serve as a nursery. The luxurious ensuite bath features a walk-in shower with body sprays, a rain shower, and a handheld, along with a relaxing corner Jacuzzi tub. Additional bedrooms are generously sized and share a well-appointed full bath featuring a double walk-in shower with body sprays, while a main-level boutique powder room offers opulence for guests, featuring a mother of pearl mosaic wall.
The home also provides excellent expansion potential. The unfinished basement features 8-foot ceilings, Energy Star foam insulation, and plumbing already in place for a future bathroom. A full-size attic offers additional opportunity for build-out.
Step outside to a fully fenced backyard oasis featuring mature privacy trees, Italian pavers patio, natural gas BBQ outlet, a storage shed, and an in-ground sprinkler system with front and back coverage. Energy efficiency is a standout throughout the home, with Energy Star-rated appliances, windows, doors, insulation, and A/C units. Additional upgrades include LED high hats with dimmers, two service panel boxes (basement and second floor), and two-zone central air conditioning and heating.
Situated on a generous lot in a prime Plainview location, this 5-bedroom, 2.5-bath home pairs comfort and quality with thoughtful, lasting design. View 3D tour and floor plan.
Location
State NY
County Nassau County
Rooms
Basement Full, Unfinished
Interior
Interior Features First Floor Bedroom, Breakfast Bar, Built-in Features, Cathedral Ceiling(s), Central Vacuum, Crown Molding, Eat-in Kitchen, ENERGY STAR Qualified Door(s), Entrance Foyer, Formal Dining, High Ceilings, His and Hers Closets, Kitchen Island, Primary Bathroom, Open Floorplan, Pantry, Quartz/Quartzite Counters, Recessed Lighting, Smart Thermostat, Storage, Walk-In Closet(s), Washer/Dryer Hookup, Wired for Sound
Heating Ducts, ENERGY STAR Qualified Equipment, Hot Air, Hot Water, Natural Gas
Cooling Central Air, Ductwork, ENERGY STAR Qualified Equipment, Zoned
Flooring Hardwood
Fireplace No
Appliance Convection Oven, Dishwasher, Dryer, ENERGY STAR Qualified Appliances, Exhaust Fan, Gas Cooktop, Gas Oven, Gas Range, Microwave, Stainless Steel Appliance(s), Washer, Gas Water Heater, Wine Refrigerator
Laundry Gas Dryer Hookup, In Basement, Washer Hookup
Exterior
Exterior Feature Lighting, Mailbox, Rain Gutters
Parking Features Attached, Driveway, Garage, Garage Door Opener
Garage Spaces 1.5
Fence Back Yard, Full, Perimeter, Vinyl
Utilities Available Cable Available, Cable Connected, Electricity Available, Electricity Connected, Natural Gas Available, Natural Gas Connected, Sewer Connected, Trash Collection Public, Water Connected
Garage true
Private Pool No
Building
Lot Description Back Yard, Front Yard, Landscaped, Sprinklers In Front, Sprinklers In Rear
Foundation Concrete Perimeter
Sewer Public Sewer
Water Public
Structure Type Energy Star,Foam Insulation,Stone,Vinyl Siding
Schools
Elementary Schools Stratford Road School
Middle Schools Plainview-Old Bethpage Middle Sch
High Schools Plainview
School District Plainview
Others
Senior Community No
Special Listing Condition None
Virtual Tour https://sites.allmediatours.com/mls/203817381




