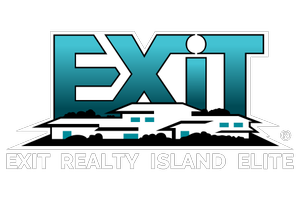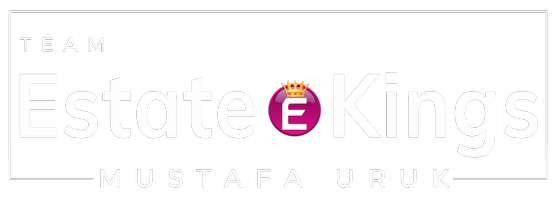15 Douglas LN Manorville, NY 11949
UPDATED:
Key Details
Property Type Single Family Home
Sub Type Single Family Residence
Listing Status Active
Purchase Type For Sale
Square Footage 3,729 sqft
Price per Sqft $320
MLS Listing ID 891668
Style Victorian
Bedrooms 4
Full Baths 4
HOA Y/N No
Rental Info No
Year Built 2001
Annual Tax Amount $21,688
Lot Size 2.460 Acres
Acres 2.46
Property Sub-Type Single Family Residence
Source onekey2
Property Description
A charming wraparound porch sets the tone, welcoming you into a high two-story foyer with 24-foot ceilings and a dramatic chandelier. The main level offers an expansive, well-connected layout where each space transitions smoothly to the next. It features solid hardwood flooring, a sophisticated formal dining room, sun-drenched living areas, and an inviting family room centered around a striking stone wood-burning fireplace. A convenient utility entry off the 3 car garage offers built-in storage, hanging space, and room to keep the everyday clutter out of sight. The chef's kitchen is both beautiful and functional, showcasing a substantial center island, 42” upper cabinetry, and a dedicated propane line for precision cooking. Sliding glass doors invite natural light and open seamlessly to the partially wooded backyard oasis, where a newly installed in-ground pool is surrounded by a premium Armor Tech patio and elegant fencing. The tranquil setting creates a true resort-style experience right at home offering both privacy and peace of mind.
Upstairs, you'll find four generously sized bedrooms, each with walk-in closets and new hardwood flooring for a seamless, luxurious look. The primary suite offers comfort, space, and privacy featuring a beautifully renovated en suite bathroom. The large walk-in closet was designed with both comfort and sophistication in mind.
The full basement offers incredible potential with updated plumbing and electric already in place. Thoughtfully designed with future expansion in mind, it's prepped for easy heating zone hookup and ready to be transformed into additional living space. Endless potential awaits, ideal for a private guest retreat, state-of-the-art home gym, cinematic media room, or sophisticated entertainment space. Equipped with dry wells and quality systems already installed, the foundation is set for luxury-grade customization.
Location
State NY
County Suffolk County
Rooms
Basement Full, Storage Space, Unfinished, Walk-Out Access
Interior
Interior Features First Floor Full Bath, Cathedral Ceiling(s), Ceiling Fan(s), Chandelier, Chefs Kitchen, Eat-in Kitchen, Entrance Foyer, Formal Dining, High Ceilings, Kitchen Island, Open Kitchen, Pantry, Primary Bathroom, Recessed Lighting, Soaking Tub, Storage, Walk-In Closet(s), Washer/Dryer Hookup
Heating Oil
Cooling Central Air
Flooring Ceramic Tile, Hardwood
Fireplaces Number 1
Fireplace Yes
Appliance Dishwasher, Dryer, Oven, Refrigerator, Stainless Steel Appliance(s), Washer, Oil Water Heater
Laundry Multiple Locations, Washer Hookup
Exterior
Exterior Feature Lighting, Mailbox, Rain Gutters
Parking Features Driveway
Garage Spaces 3.0
Fence Back Yard, Fenced
Pool Fenced, In Ground, Outdoor Pool, Vinyl
Utilities Available Propane, Trash Collection Public
Garage true
Private Pool Yes
Building
Lot Description Back Yard, Part Wooded, Private
Foundation Concrete Perimeter
Sewer Cesspool, Septic Tank
Water Public
Level or Stories Two
Structure Type Vinyl Siding
Schools
Elementary Schools Dayton Avenue School
Middle Schools Eastport-South Manor Jr-Sr Hs
High Schools Eastport-South Manor
School District Eastport-South Manor
Others
Senior Community No
Special Listing Condition None




