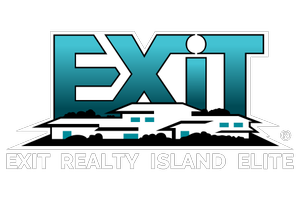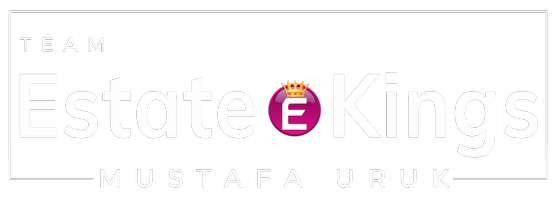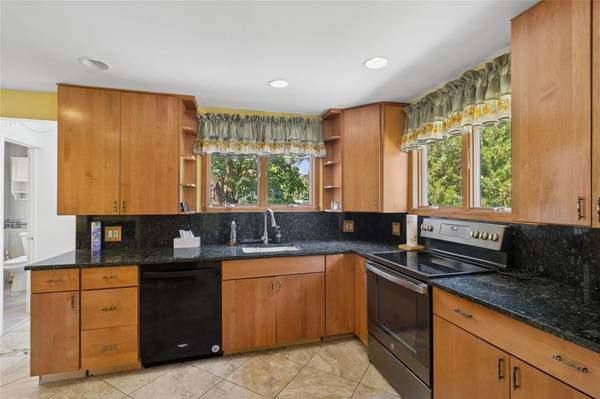8 Cleary RD Ronkonkoma, NY 11779
OPEN HOUSE
Thu Jul 31, 5:00pm - 6:30pm
Sat Aug 02, 11:30am - 1:00pm
Sun Aug 03, 11:00am - 12:30pm
UPDATED:
Key Details
Property Type Single Family Home
Sub Type Single Family Residence
Listing Status Active
Purchase Type For Sale
Square Footage 1,272 sqft
Price per Sqft $432
MLS Listing ID 894424
Style Ranch
Bedrooms 3
Full Baths 1
HOA Y/N No
Rental Info No
Year Built 1926
Annual Tax Amount $7,330
Lot Size 0.750 Acres
Acres 0.75
Property Sub-Type Single Family Residence
Source onekey2
Property Description
The dining room's sliding glass door opens to a spacious deck—perfect for morning coffee or evening gatherings. A washer and dryer hookup is conveniently located in one of the bedrooms.
Outdoors, a charming paver walkway leads you to an oversized 2-car garage and a sprawling horseshoe and traditional driveway, offering abundant parking. The fully fenced backyard includes a large paver patio ideal for entertaining. Additional highlights include central air conditioning and a fully finished basement providing versatile space for recreation or storage.
This Ronkonkoma gem truly has it all!
Location
State NY
County Suffolk County
Rooms
Basement Finished, Full
Interior
Interior Features Eat-in Kitchen, Formal Dining, Granite Counters, Recessed Lighting, Washer/Dryer Hookup
Heating Forced Air, Oil
Cooling Central Air
Fireplace No
Appliance Dishwasher
Exterior
Garage Spaces 2.0
Fence Vinyl, Wood
Utilities Available Electricity Available, Natural Gas Available, Water Available
Garage true
Private Pool No
Building
Sewer Cesspool
Water Public
Structure Type Frame
Schools
Elementary Schools Cayuga Elementary School
Middle Schools Samoset Middle School
High Schools Sachem
School District Sachem
Others
Senior Community No
Special Listing Condition None
Virtual Tour https://tour.vht.com/434479410/IDX




