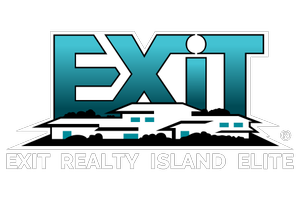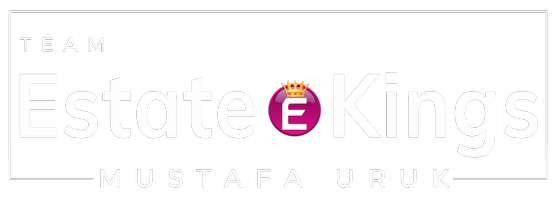1 Evan CT Nanuet, NY 10954
UPDATED:
Key Details
Property Type Condo
Sub Type Condominium
Listing Status Coming Soon
Purchase Type For Sale
Square Footage 949 sqft
Price per Sqft $354
MLS Listing ID 885857
Style Garden
Bedrooms 1
Full Baths 1
HOA Fees $278/mo
HOA Y/N Yes
Rental Info No
Year Built 1986
Annual Tax Amount $11,922
Lot Size 2,178 Sqft
Acres 0.05
Property Sub-Type Condominium
Source onekey2
Property Description
Location
State NY
County Rockland County
Rooms
Basement See Remarks
Interior
Interior Features First Floor Bedroom, First Floor Full Bath, Eat-in Kitchen, Storage
Heating Hot Water
Cooling Central Air
Flooring Carpet, Ceramic Tile
Fireplace No
Appliance Dishwasher, Gas Range
Laundry In Unit
Exterior
Garage Spaces 1.0
Utilities Available Natural Gas Connected, Sewer Connected
Garage true
Building
Story 3
Sewer Public Sewer
Water Public
Structure Type Vinyl Siding
Schools
Elementary Schools Fleetwood Elementary School
Middle Schools Chestnut Ridge Middle School
High Schools East Ramapo (Spring Valley)
School District East Ramapo (Spring Valley)
Others
Senior Community No
Special Listing Condition None
Pets Allowed Call



