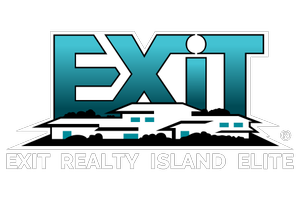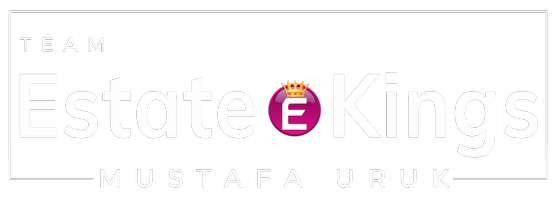29 Selden BLVD Centereach, NY 11720
OPEN HOUSE
Sat Aug 02, 12:00pm - 2:00pm
Sun Aug 03, 12:00pm - 2:00pm
UPDATED:
Key Details
Property Type Single Family Home
Sub Type Single Family Residence
Listing Status Active
Purchase Type For Sale
Square Footage 1,818 sqft
Price per Sqft $426
MLS Listing ID 894158
Style Colonial
Bedrooms 5
Full Baths 3
HOA Y/N No
Rental Info No
Year Built 1967
Annual Tax Amount $13,085
Lot Size 0.270 Acres
Acres 0.27
Property Sub-Type Single Family Residence
Source onekey2
Property Description
Location
State NY
County Suffolk County
Rooms
Basement Partial
Interior
Interior Features Chefs Kitchen, Eat-in Kitchen, Formal Dining, Granite Counters, Kitchen Island, Open Floorplan, Open Kitchen, Walk Through Kitchen
Heating Oil
Cooling Ductless
Flooring Hardwood
Fireplace No
Appliance Dishwasher, Dryer, Microwave, Oven, Refrigerator, Stainless Steel Appliance(s), Washer
Exterior
Garage Spaces 1.0
Pool In Ground
Utilities Available Electricity Connected, See Remarks
Garage true
Private Pool Yes
Building
Sewer Cesspool
Water Public
Structure Type Frame,Vinyl Siding
Schools
Elementary Schools Eugene Auer Memorial School
Middle Schools Dawnwood Middle School
High Schools Middle Country
School District Middle Country
Others
Senior Community No
Special Listing Condition None




