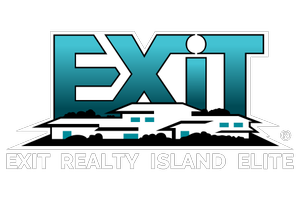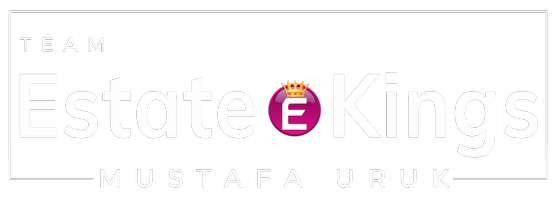42 Earl RD Melville, NY 11747
OPEN HOUSE
Sat Aug 02, 11:00am - 1:00pm
Sun Aug 03, 12:00pm - 2:00pm
UPDATED:
Key Details
Property Type Single Family Home
Sub Type Single Family Residence
Listing Status Coming Soon
Purchase Type For Sale
Square Footage 2,000 sqft
Price per Sqft $424
Subdivision Kickerbocker Knolls
MLS Listing ID 892966
Style Split Level
Bedrooms 4
Full Baths 2
Half Baths 1
HOA Y/N No
Rental Info No
Year Built 1957
Annual Tax Amount $12,098
Lot Size 10,890 Sqft
Acres 0.25
Property Sub-Type Single Family Residence
Source onekey2
Property Description
Enjoy a beautifully updated, large eat-in kitchen with custom pull-out shelves, a center island, stainless steel appliances, and coveted gas cooking—perfect for everyday living and entertaining. Gleaming hardwood floors flow throughout the sun-drenched living room, dining room, and bedrooms, creating a warm and inviting atmosphere. The spacious family room features custom built-ins and direct access to the expansive rear yard—ideal for outdoor gatherings and relaxation.
Flexibility abounds with a fourth bedroom located on the lower level, perfect for guests or a private home office, and an unfinished basement offering plenty of room to customize for additional living space or storage.
Recent upgrades include a new driveway, walkway, and hardscape, new septic system, updated windows, underground sprinklers, three-zone gas heating, two-zone central air conditioning, solar panels, and a fresh coat of paint throughout.
Don't miss your chance to own this updated and meticulously maintained home in a prime Melville location, close to top schools, shopping, dining, and more. Schedule your private showing today and experience the best of the Triangle Section!
Location
State NY
County Suffolk County
Rooms
Basement Unfinished
Interior
Interior Features First Floor Bedroom, Built-in Features, Double Vanity, Eat-in Kitchen, Formal Dining, His and Hers Closets, Kitchen Island, Open Kitchen, Primary Bathroom, Recessed Lighting, Walk Through Kitchen
Heating Baseboard, Natural Gas
Cooling Central Air, Ductless, Ductwork, ENERGY STAR Qualified Equipment, Zoned
Flooring Hardwood, Tile
Fireplace No
Appliance Cooktop, Dishwasher, Electric Oven, Gas Cooktop, Microwave, Refrigerator, Stainless Steel Appliance(s), Washer
Laundry Electric Dryer Hookup, In Basement, Washer Hookup
Exterior
Exterior Feature Lighting, Mailbox, Rain Gutters
Parking Features Attached, Driveway, Garage, Garage Door Opener, Oversized
Garage Spaces 4.0
Fence Back Yard, Partial, Perimeter, Vinyl, Wood
Utilities Available Cable Available, Electricity Connected, Natural Gas Connected, Trash Collection Public, Water Connected
View Neighborhood
Total Parking Spaces 4
Garage true
Private Pool No
Building
Lot Description Back Yard, Cleared, Front Yard, Landscaped, Sprinklers In Front, Sprinklers In Rear
Foundation Concrete Perimeter
Sewer Cesspool, Septic Tank
Water Public
Level or Stories Multi/Split
Structure Type Brick,Shake Siding,Vinyl Siding
Schools
Elementary Schools Countrywood Primary Center
Middle Schools Henry L Stimson Middle School
High Schools South Huntington
School District South Huntington
Others
Senior Community No
Special Listing Condition None


