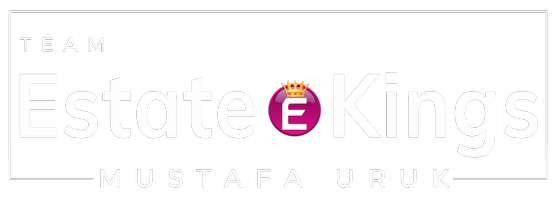7 Twin Peg DR New City, NY 10956
OPEN HOUSE
Sat Jul 26, 11:00am - 2:00pm
Sun Jul 27, 11:00am - 2:00pm
UPDATED:
Key Details
Property Type Single Family Home
Sub Type Single Family Residence
Listing Status Active
Purchase Type For Sale
Square Footage 3,044 sqft
Price per Sqft $285
MLS Listing ID 890533
Style Colonial
Bedrooms 5
Full Baths 3
HOA Y/N No
Rental Info No
Year Built 1962
Annual Tax Amount $21,042
Lot Size 0.520 Acres
Acres 0.52
Property Sub-Type Single Family Residence
Source onekey2
Property Description
This spacious 3,044 sq ft Colonial offers a true extended family setup on a beautifully landscaped 0.52-acre lot. Thoughtfully designed to accommodate multi-generational living, this home features a main residence with 4 bedrooms and 3 full baths plus a fully independent first-level apartment with its own private entrance. The apartment includes a large eat-in kitchen, a bright and airy living room, an oversized bedroom with a huge walk-in closet, and its own full-sized laundry room — ideal for in-laws or guests. It has been freshly painted throughout and features all new vinyl flooring, giving it a clean, move-in-ready feel. There is also flexibility to convert a second bedroom for the apartment, if desired, while still maintaining three bedrooms upstairs in the main home. The main home's first floor offers a spacious kitchen, formal dining room, and a large great room with a fantastic wood stove, perfect for cozy nights and energy-efficient warmth. You'll also find a main-level bedroom and a separate office, ideal for remote work or guest space. Upstairs features three generously sized bedrooms and two full baths, including a spacious primary suite with a huge walk-in closet and a beautiful en-suite bath complete with double vanity and oversized shower. All of the hardwood floors throughout the main house have just been beautifully refinished and are absolutely stunning. Outside, enjoy relaxing mornings on the charming rocking chair front porch or entertain in style on the extra-large deck, overlooking the private, level backyard. There's plenty of room to throw a ball, kick a soccer ball, or simply enjoy the outdoors. Located on a quiet closed-end street with no thru traffic, it's perfect for bike rides, walks, or roller skating — an ideal setting for peaceful living with space to play. Situated within the highly regarded Clarkstown South High School district and close to the Town of Clarkstown's parks and community pools, this home offers a rare combination of space, comfort, and flexibility in one of New City's most sought-after neighborhoods.
Location
State NY
County Rockland County
Rooms
Basement Full
Interior
Interior Features First Floor Bedroom, First Floor Full Bath, Ceiling Fan(s), Double Vanity, Eat-in Kitchen, Granite Counters, High Ceilings, In-Law Floorplan, Open Floorplan, Primary Bathroom, Walk-In Closet(s), Washer/Dryer Hookup
Heating Forced Air
Cooling Central Air
Flooring Hardwood
Fireplace No
Appliance Dishwasher, Dryer, Oven, Refrigerator, Washer, Gas Water Heater
Laundry In Basement, In Hall, Multiple Locations
Exterior
Utilities Available Electricity Connected, Natural Gas Connected, Sewer Connected, Trash Collection Public, Water Connected
Garage false
Private Pool No
Building
Lot Description Back Yard, Front Yard, Level
Sewer Public Sewer
Water Public
Level or Stories Two
Structure Type Frame,Vinyl Siding
Schools
Elementary Schools Link Elementary School
Middle Schools Felix Festa Achievement Middle Sch
High Schools Clarkstown
School District Clarkstown
Others
Senior Community No
Special Listing Condition None
Virtual Tour https://Tours.Davis-Photography.net/2341229?idx=1




