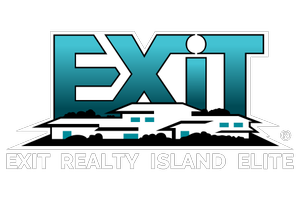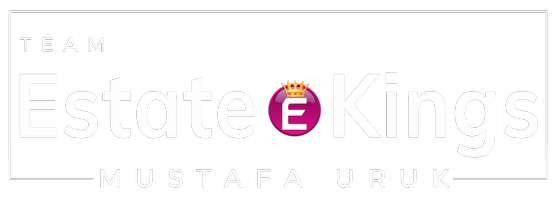298 Silver Timber DR #298 Yaphank, NY 11980
OPEN HOUSE
Sat Jul 26, 11:00am - 3:00pm
Sun Jul 27, 11:00am - 3:00pm
UPDATED:
Key Details
Property Type Condo
Sub Type Condominium
Listing Status Active
Purchase Type For Sale
Square Footage 2,191 sqft
Price per Sqft $376
Subdivision Country Pointe Meadows
MLS Listing ID 892453
Bedrooms 2
Full Baths 2
Half Baths 1
HOA Fees $744/mo
HOA Y/N Yes
Rental Info No
Year Built 2025
Property Sub-Type Condominium
Source onekey2
Property Description
This thoughtfully crafted residence features 2 spacious bedrooms, 2.5 baths, an open-concept loft, and a den on the second floor — offering the perfect mix of private retreat and flexible living space. The primary suite is located on the main level and includes spacious closets and a luxurious en-suite bath.
The second floor adds even more versatility to the home, featuring a generous guest bedroom, full bath, open loft area, and a private den—ideal for a home office, media room, or additional lounge space. Whether you're hosting overnight visitors or working from home, this level offers the privacy and flexibility to fit your lifestyle.
Enjoy effortless entertaining with a bright and airy layout that includes a gourmet kitchen, expansive great room, and covered front entry. A private garage and outdoor patio provide added convenience and comfort.
Enjoy outstanding community amenities, including a clubhouse, snow removal, and a manned gatehouse. The community offers two heated pools with sundeck and cabanas, a fitness center, tennis, bocce, and pickleball courts, along with indoor and outdoor bars, barbecues, and firepits. Watch sports in the lounge or socialize in vibrant spaces. Moments away from world-class golf courses and county biking trails, plus the Boulevard's retail center with shopping, dining, healthcare, and entertainment options. This is where your new life begins! Sale may be subject to term and conditions of an offering plan. Buy directly from the builder with a 1-year warranty included. Photos attached are of a similar home.
Location
State NY
County Suffolk County
Interior
Interior Features First Floor Bedroom, First Floor Full Bath, Cathedral Ceiling(s), Eat-in Kitchen, High Ceilings, Kitchen Island, Primary Bathroom, Master Downstairs, Open Floorplan, Open Kitchen, Recessed Lighting, Walk-In Closet(s), Washer/Dryer Hookup
Heating Natural Gas, Forced Air
Cooling Central Air
Fireplaces Number 1
Fireplace Yes
Appliance Dishwasher, Microwave, Oven, Refrigerator
Laundry Laundry Room
Exterior
Parking Features Garage Door Opener, Attached, Driveway, Garage, Off Street
Garage Spaces 1.0
Pool Community, In Ground, Outdoor Pool
Utilities Available Electricity Connected, Natural Gas Connected, Sewer Connected, Water Connected
Amenities Available Clubhouse, Fitness Center, Gated, Pool, Tennis Court(s)
Garage true
Building
Story 2
Sewer Public Sewer
Water Public
Level or Stories Two
Structure Type Frame
Schools
Elementary Schools C E Walters School
Middle Schools Longwood Junior High School
High Schools Longwood
School District Longwood
Others
Senior Community Yes
Special Listing Condition None
Pets Allowed Yes




