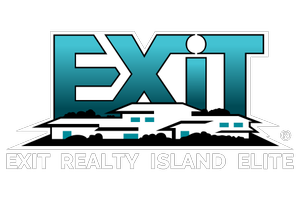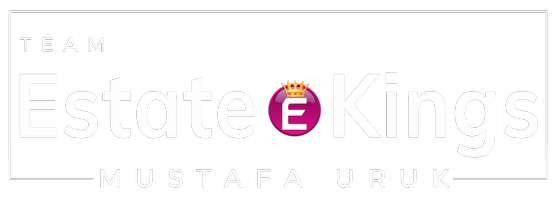265 Hidden Acres PATH Wading River, NY 11792
OPEN HOUSE
Fri Jul 18, 4:00pm - 6:00pm
Sat Jul 19, 11:00am - 1:00pm
Sun Jul 20, 1:00pm - 3:00pm
UPDATED:
Key Details
Property Type Single Family Home
Sub Type Single Family Residence
Listing Status Active
Purchase Type For Sale
Square Footage 3,423 sqft
Price per Sqft $379
MLS Listing ID 889395
Style Colonial,Post Modern
Bedrooms 4
Full Baths 2
Half Baths 1
HOA Y/N No
Rental Info No
Year Built 2003
Annual Tax Amount $21,240
Lot Size 0.830 Acres
Acres 0.83
Property Sub-Type Single Family Residence
Source onekey2
Property Description
Location
State NY
County Suffolk County
Rooms
Basement Finished
Interior
Interior Features First Floor Bedroom, Cathedral Ceiling(s), Chefs Kitchen, Crown Molding, Eat-in Kitchen, Entrance Foyer, Formal Dining, Granite Counters, High Ceilings, Kitchen Island, Open Floorplan, Open Kitchen, Primary Bathroom, Recessed Lighting, Soaking Tub, Walk-In Closet(s), Wet Bar
Heating Natural Gas
Cooling Central Air
Flooring Hardwood
Fireplaces Number 1
Fireplaces Type Family Room, Gas
Fireplace Yes
Appliance Dishwasher, Dryer, Microwave, Refrigerator, Washer
Laundry Laundry Room
Exterior
Exterior Feature Basketball Court
Garage Spaces 2.0
Fence Back Yard, Fenced
Pool Fenced, In Ground, Other
Utilities Available Cable Connected, Electricity Connected, Natural Gas Connected, Phone Connected, See Remarks, Trash Collection Public, Underground Utilities, Water Connected
Garage true
Private Pool Yes
Building
Lot Description Back Yard, Front Yard, Garden, Landscaped, Private, See Remarks
Sewer Cesspool
Water Public
Structure Type Stone,Vinyl Siding
Schools
Elementary Schools Miller Avenue School
Middle Schools Albert G Prodell Middle School
High Schools Shoreham-Wading River
School District Shoreham-Wading River
Others
Senior Community No
Special Listing Condition None




