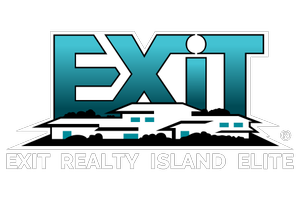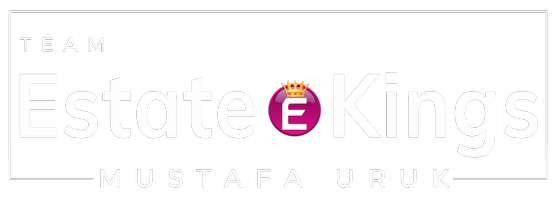10 Roseanne DR North Hills, NY 11576
UPDATED:
Key Details
Property Type Single Family Home
Sub Type Single Family Residence
Listing Status Pending
Purchase Type For Sale
Square Footage 4,800 sqft
Price per Sqft $623
MLS Listing ID 887027
Style Colonial
Bedrooms 5
Full Baths 5
Half Baths 1
HOA Y/N No
Rental Info No
Year Built 2006
Annual Tax Amount $31,870
Lot Size 0.340 Acres
Acres 0.34
Property Sub-Type Single Family Residence
Source onekey2
Property Description
Location
State NY
County Nassau County
Rooms
Basement Full
Interior
Interior Features First Floor Bedroom, Eat-in Kitchen, Entrance Foyer, Formal Dining, High Ceilings, Primary Bathroom, Walk-In Closet(s)
Heating Hot Air, Natural Gas, Radiant
Cooling Central Air
Fireplaces Number 1
Fireplaces Type Gas
Fireplace Yes
Appliance Cooktop, Dishwasher, Dryer, Freezer, Oven, Refrigerator, Stainless Steel Appliance(s), Washer
Exterior
Parking Features Attached, Detached, Driveway, Garage
Garage Spaces 4.0
Utilities Available See Remarks
Garage true
Private Pool No
Building
Sewer Public Sewer
Water Public
Structure Type Brick
Schools
Elementary Schools Searingtown School
Middle Schools Herricks Middle School
High Schools Herricks
School District Herricks
Others
Senior Community No
Special Listing Condition None
Virtual Tour https://sites.allmediatours.com/mls/199625761




