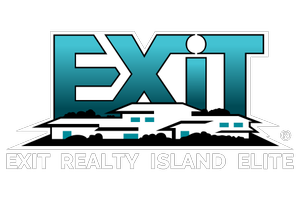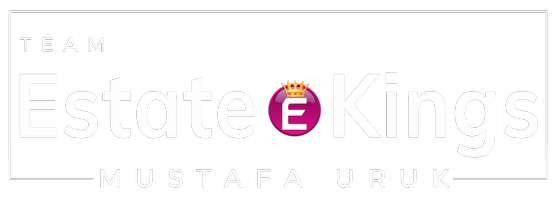596 Heritage Hills DR #B Somers, NY 10589
UPDATED:
Key Details
Property Type Condo
Sub Type Condominium
Listing Status Pending
Purchase Type For Sale
Square Footage 1,793 sqft
Price per Sqft $465
Subdivision Heritage Hills
MLS Listing ID 884977
Style Other
Bedrooms 3
Full Baths 2
HOA Fees $884/mo
HOA Y/N Yes
Rental Info No
Year Built 1990
Annual Tax Amount $7,163
Lot Size 43 Sqft
Acres 0.001
Property Sub-Type Condominium
Source onekey2
Property Description
The formal living room with a charming wood-burning fireplace flows seamlessly into the dining area, which leads out through a new Andersen sliding glass door to an oversized deck—the full length of the condo—overlooking a tranquil pond with a seasonal aerator for added serenity. The primary bedroom suite offers peaceful pond views, a walk-in closet, and its own new Andersen slider to the deck. The ensuite bathroom includes a soaking tub, double vanity sinks, and a frameless-glass shower. The second bedroom is generously sized, while the third bedroom—also with a brand new Andersen slider—offers flexibility for guests, an office, or a den. The fully renovated hall bath features modern finishes and functionality.
Additional upgrades include recessed lighting with dimmers, Smith & Noble custom window treatments in the living room and kitchen, new thermostats, and storage closets in the attached one-car garage. Hot water heater (2018). A/C (2018). HOA Fees: $884.99/month = Condo 25: $636.38 + Society Fee: $248.61. Sewer fee: $48.61 monthly. Water approximately $40/month, based on usage. Taxes are without Basic STAR exemption of $1,586.49. No assessments. Condo is being sold as is. Closing to be in October 2025. Enjoy all that Heritage Hills has to offer—5 pools, tennis, pickleball, paddle tennis, clubhouse, fitness center, 24-hour security, shuttle to train and shops, and so much more!
Location
State NY
County Westchester County
Interior
Interior Features First Floor Bedroom, First Floor Full Bath, Double Vanity, Eat-in Kitchen, Entrance Foyer, Granite Counters, High Ceilings, Kitchen Island, Open Floorplan, Open Kitchen, Primary Bathroom, Recessed Lighting, Soaking Tub, Walk-In Closet(s)
Heating Electric
Cooling Central Air
Fireplaces Number 1
Fireplace Yes
Appliance Dishwasher, Dryer, Microwave, Oven, Range, Refrigerator, Stainless Steel Appliance(s), Washer
Exterior
Parking Features Garage
Garage Spaces 1.0
Utilities Available Underground Utilities
Amenities Available Basketball Court, Clubhouse, Fitness Center, Golf Course, Maintenance Grounds, Playground, Pool, Recreation Facilities, Security, Snow Removal, Tennis Court(s), Trash
Garage true
Building
Sewer Public Sewer
Water Private
Level or Stories One
Structure Type Frame
Schools
Elementary Schools Primrose
Middle Schools Somers Middle School
High Schools Somers
School District Somers
Others
Senior Community No
Special Listing Condition None
Pets Allowed No Restrictions




