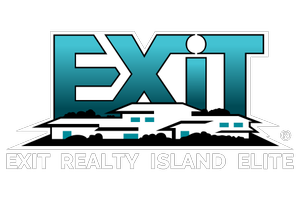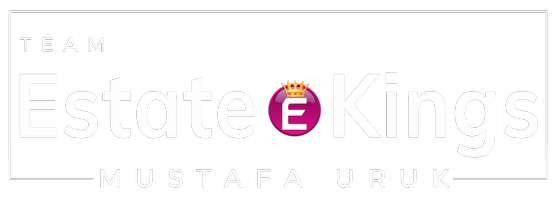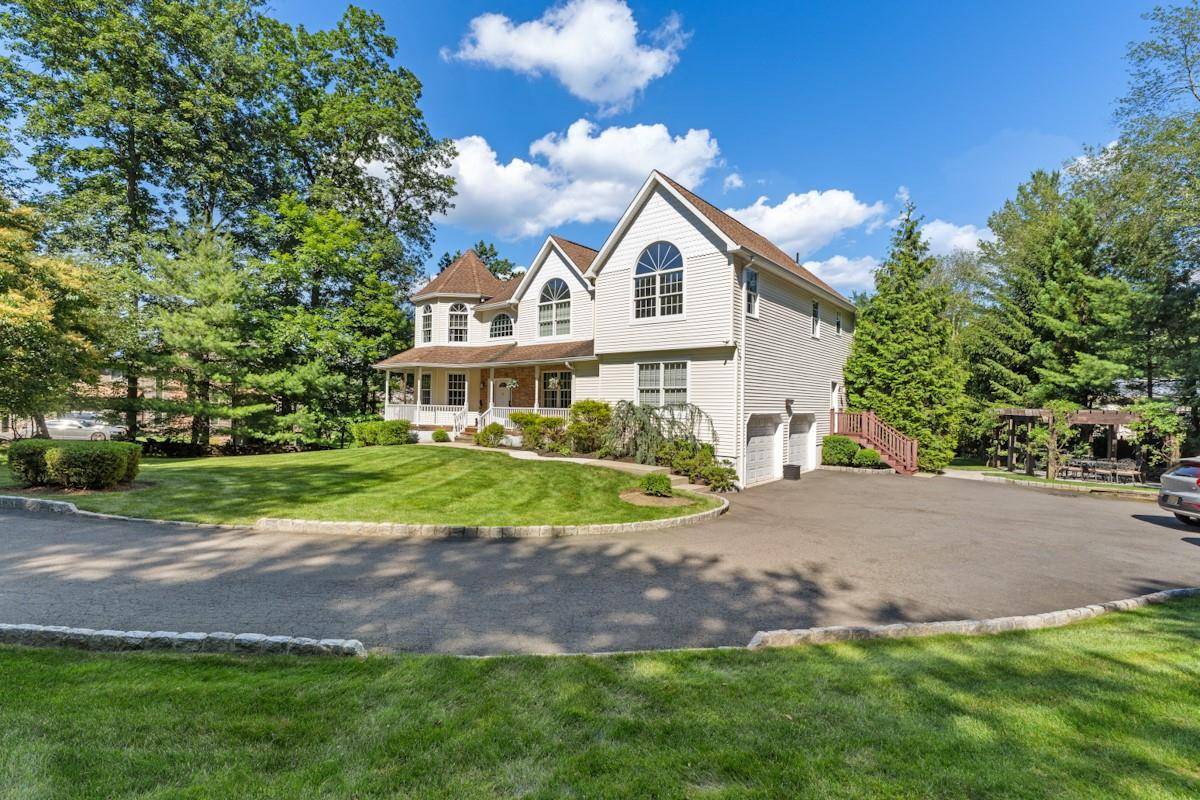9 Ronwood RD Spring Valley, NY 10977
UPDATED:
Key Details
Property Type Single Family Home
Sub Type Single Family Residence
Listing Status Active
Purchase Type For Sale
Square Footage 4,500 sqft
Price per Sqft $664
MLS Listing ID 880310
Style Colonial
Bedrooms 5
Full Baths 3
HOA Y/N No
Rental Info No
Year Built 2004
Annual Tax Amount $23,000
Lot Size 1.500 Acres
Acres 1.5
Property Sub-Type Single Family Residence
Source onekey2
Property Description
Location
State NY
County Rockland County
Rooms
Basement Finished, Walk-Out Access
Interior
Interior Features First Floor Full Bath, Built-in Features, Chandelier, Chefs Kitchen, Eat-in Kitchen, Formal Dining, Granite Counters, High Ceilings, High Speed Internet, Kitchen Island, Open Floorplan, Primary Bathroom, Soaking Tub, Sound System, Speakers, Storage, Walk-In Closet(s), Washer/Dryer Hookup
Heating Hot Water, Steam
Cooling Central Air
Fireplaces Number 1
Fireplace Yes
Appliance None
Laundry In Kitchen, Laundry Room
Exterior
Garage Spaces 2.0
Pool In Ground
Utilities Available Electricity Connected, Natural Gas Available
Total Parking Spaces 5
Garage true
Private Pool Yes
Building
Sewer Public Sewer
Water Public
Structure Type Frame
Schools
Elementary Schools Fleetwood Elementary School
Middle Schools Chestnut Ridge Middle School
High Schools Ramapo High School
Others
Senior Community No
Special Listing Condition None




