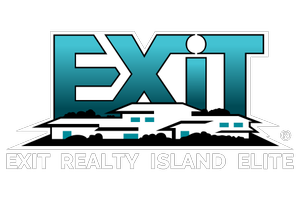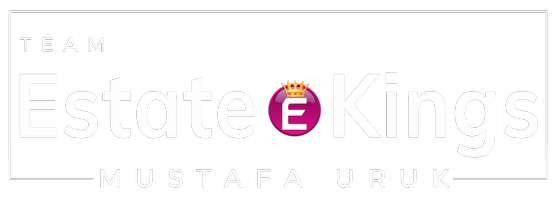1 Sly ST Warwick, NY 10990
UPDATED:
Key Details
Property Type Single Family Home
Sub Type Single Family Residence
Listing Status Pending
Purchase Type For Sale
Square Footage 2,503 sqft
Price per Sqft $359
Subdivision Warwick Grove
MLS Listing ID 859376
Style Colonial
Bedrooms 3
Full Baths 2
Half Baths 1
HOA Fees $468/mo
HOA Y/N Yes
Rental Info No
Year Built 2007
Annual Tax Amount $15,315
Lot Size 6,812 Sqft
Acres 0.1564
Property Sub-Type Single Family Residence
Source onekey2
Property Description
Nestled in the heart of the historic Village of Warwick, this exceptional home offers a rare blend of charm, convenience, and community. Your front lawn overlooks a beautifully maintained park, creating a serene, picturesque setting.
Just a short distance away is the vibrant Neighborhood Center—featuring a pool, fully equipped gym, and an exciting calendar of activities to keep you engaged year-round. You also easy access to what has been called the best small library in the country.
Live among neighbors who share your interests—whether it's golfing, kayaking, or simply enjoying a peaceful walk. In Warwick Grove, the only challenge is finding enough time in the day to take advantage of everything this thriving community has to offer.
This thoughtfully designed residence features and OPEN floor plan, a first floor Primary ensuite, two guest rooms upstairs, a bonus room, 2.5 baths and an outside landscaped private space perfect for relaxing or entertaining.
Location
State NY
County Orange County
Interior
Interior Features First Floor Bedroom, Built-in Features, Chandelier, Chefs Kitchen, Crown Molding, Double Vanity, Eat-in Kitchen, ENERGY STAR Qualified Door(s), Entrance Foyer, Formal Dining, Granite Counters, High Ceilings, High Speed Internet, Kitchen Island, Primary Bathroom, Master Downstairs, Open Floorplan, Open Kitchen, Pantry, Recessed Lighting, Storage, Walk-In Closet(s), Washer/Dryer Hookup
Heating Ducts, ENERGY STAR Qualified Equipment, Forced Air, Natural Gas
Cooling Central Air
Flooring Combination, Hardwood
Fireplaces Type Gas, Living Room
Fireplace No
Appliance Dishwasher, Electric Oven, ENERGY STAR Qualified Appliances, Exhaust Fan, Gas Range, Microwave, Refrigerator, Stainless Steel Appliance(s), Tankless Water Heater, Washer
Laundry Laundry Room
Exterior
Parking Features Garage, Garage Door Opener
Garage Spaces 2.0
Utilities Available Cable Connected, Electricity Connected, Natural Gas Connected, Phone Connected, Sewer Connected, Trash Collection Private, Underground Utilities, Water Connected
Amenities Available Clubhouse, Fitness Center, Landscaping, Maintenance Grounds, Pool, Snow Removal, Trash
Garage true
Private Pool No
Building
Lot Description Corner Lot, Garden, Landscaped, Level, Near Shops, Sprinklers In Front
Foundation Other
Sewer Public Sewer
Water Public
Structure Type HardiPlank Type
Schools
Elementary Schools Park Avenue Elementary School
Middle Schools Warwick Valley Middle School
High Schools Warwick Valley
School District Warwick Valley
Others
Senior Community Yes
Special Listing Condition None




