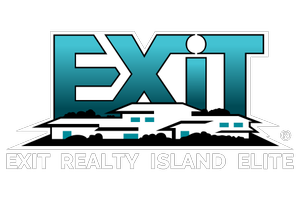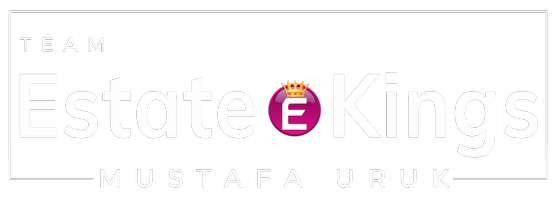26 Stonecrest DR New Windsor, NY 12553
UPDATED:
Key Details
Property Type Single Family Home
Sub Type Single Family Residence
Listing Status Active
Purchase Type For Sale
Square Footage 2,018 sqft
Price per Sqft $281
MLS Listing ID 860130
Style Hi Ranch,Raised Ranch
Bedrooms 4
Full Baths 2
Half Baths 1
HOA Y/N No
Rental Info No
Year Built 1962
Annual Tax Amount $9,500
Lot Size 0.510 Acres
Acres 0.5096
Property Sub-Type Single Family Residence
Source onekey2
Property Description
The versatile lower level includes a 4th bedroom or a perfect rec/media room, plus a cozy fireplace with a gorgeous stone surround. Upgrades include custom closets, updated boiler piping with Honeywell Home system, paved driveway (2022), garage roof (2020), and main roof (2013).
Relax in the enclosed 3-season porch or on the private back patio. With a 2-car garage that may fit a 3rd vehicle, extra storage, and walkout lower level, this home blends functionality with refined finishes. A must-see!
Location
State NY
County Orange County
Rooms
Basement Partially Finished
Interior
Interior Features Ceiling Fan(s), Chandelier, Eat-in Kitchen, Entrance Foyer, Formal Dining, Primary Bathroom, Quartz/Quartzite Counters, Recessed Lighting, Storage, Washer/Dryer Hookup
Heating Baseboard, Oil
Cooling Zoned
Flooring Carpet, Laminate, Tile, Wood
Fireplaces Number 1
Fireplace Yes
Appliance Gas Range, Refrigerator
Laundry Electric Dryer Hookup, Inside, Laundry Room, Washer Hookup
Exterior
Parking Features Driveway, Garage
Garage Spaces 2.0
Utilities Available Electricity Connected, Propane, Sewer Connected, Trash Collection Public, Water Connected
Total Parking Spaces 4
Garage true
Building
Lot Description Back Yard, Corner Lot, Front Yard, Level, Near School, Paved
Sewer Public Sewer
Water Public
Level or Stories Bi-Level, Two
Structure Type Block,Vinyl Siding
Schools
Elementary Schools Newburgh
Middle Schools Newburgh
High Schools Newburgh Free Academy
Others
Senior Community No
Special Listing Condition None




