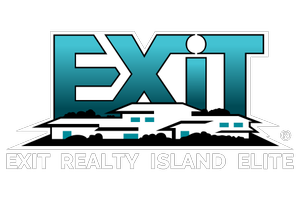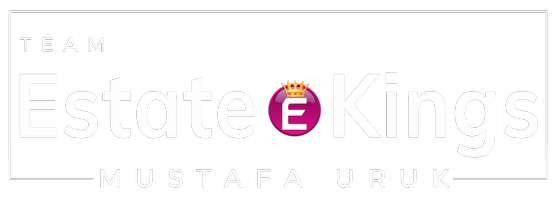83 Central AVE Amityville, NY 11701
OPEN HOUSE
Sat May 03, 1:00pm - 3:00pm
Sun May 04, 2:00pm - 4:00pm
UPDATED:
Key Details
Property Type Single Family Home
Sub Type Single Family Residence
Listing Status Active
Purchase Type For Sale
Square Footage 3,000 sqft
Price per Sqft $350
MLS Listing ID KEY854490
Style Colonial
Bedrooms 4
Full Baths 2
Half Baths 2
HOA Y/N No
Originating Board onekey2
Rental Info No
Year Built 1910
Annual Tax Amount $14,909
Lot Size 8,498 Sqft
Acres 0.1951
Lot Dimensions 50X170
Property Sub-Type Single Family Residence
Property Description
Location
State NY
County Suffolk County
Interior
Interior Features Eat-in Kitchen, Entrance Foyer, Formal Dining, Primary Bathroom, Pantry
Heating Forced Air
Cooling Central Air
Fireplace No
Appliance Dishwasher, Dryer, ENERGY STAR Qualified Appliances, Oven, Refrigerator, Washer, Gas Water Heater
Exterior
Parking Features Attached, Driveway, Garage, Garage Door Opener, Private
Garage Spaces 2.0
Utilities Available See Remarks
Waterfront Description Canal Access,Water Access
View Panoramic, Water
Garage true
Building
Sewer Public Sewer
Water Public
Structure Type Brick,Stone
Schools
Elementary Schools Contact Agent
Middle Schools Edmund W Miles Middle School
High Schools Amityville Memorial High School
School District Amityville
Others
Senior Community No
Special Listing Condition None




