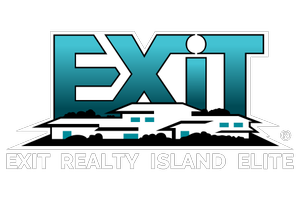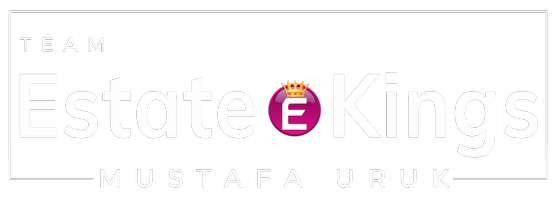5 Balmoral CT Harriman, NY 10926
UPDATED:
Key Details
Property Type Single Family Home
Sub Type Single Family Residence
Listing Status Pending
Purchase Type For Sale
Square Footage 3,042 sqft
Price per Sqft $269
MLS Listing ID 809237
Style Colonial
Bedrooms 4
Full Baths 3
HOA Y/N No
Rental Info No
Year Built 2002
Annual Tax Amount $16,061
Lot Size 1.400 Acres
Acres 1.4
Property Sub-Type Single Family Residence
Source onekey2
Property Description
Location
State NY
County Orange County
Rooms
Basement Full, Partially Finished, Storage Space, Walk-Out Access
Interior
Interior Features Eat-in Kitchen, Entrance Foyer, Formal Dining, Granite Counters, High Ceilings, Primary Bathroom, Open Floorplan, Pantry, Storage, Walk-In Closet(s), Wet Bar
Heating Baseboard, Hot Water
Cooling Central Air
Flooring Carpet, Hardwood
Fireplaces Number 1
Fireplaces Type Gas
Fireplace Yes
Appliance Dishwasher, Dryer, Refrigerator, Stainless Steel Appliance(s), Washer
Laundry Laundry Room
Exterior
Garage Spaces 2.0
Fence Back Yard, Fenced
Utilities Available Electricity Connected, Natural Gas Connected
Garage true
Building
Lot Description Back Yard, Corner Lot, Level, Part Wooded
Sewer Septic Tank
Water Public
Structure Type Stucco,Vinyl Siding
Schools
Elementary Schools Pine Tree Elementary School
Middle Schools Monroe-Woodbury Middle School
High Schools Monroe-Woodbury High School
Others
Senior Community No
Special Listing Condition None




