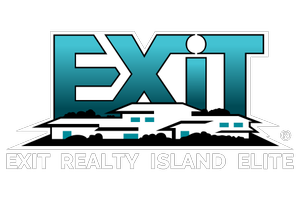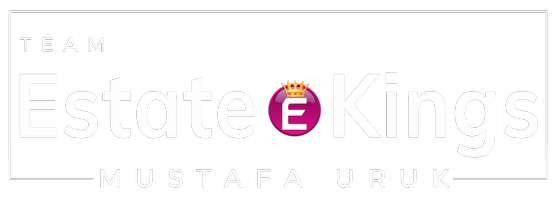56 Winkelstern Ln RD Kenoza Lake, NY 12750
UPDATED:
Key Details
Property Type Single Family Home
Sub Type Single Family Residence
Listing Status Active
Purchase Type For Sale
Square Footage 4,015 sqft
Price per Sqft $622
Subdivision East Branch Callicoon Creek
MLS Listing ID H6332965
Style Contemporary
Bedrooms 6
Full Baths 4
HOA Y/N No
Rental Info No
Year Built 2023
Annual Tax Amount $20,017
Lot Size 144.000 Acres
Acres 144.0
Lot Dimensions rectangular four parcels
Property Sub-Type Single Family Residence
Source onekey2
Property Description
Whether you're looking for the perfect space to get away with the family, recharge in nature, or simply escape the demands of city life, this property offers a rare blend of comfort, beauty, and freedom. It's ideal for those seeking a slower pace, meaningful connection, and a long-term investment in both land and lifestyle.
Be sure to open the links from the list of Photographs, then see link to the aerial video. Ask the LR for a 360 deg walkthru tour using your mouse clicking on the circles to walk around.
Property Highlights:
• A private fishing pond for quiet reflection, canoeing, or family fun;
• Almost a half mile on both sides of a NY State rated trout stream ideal for fly fishing and leisurely stream walking, with thoughtfully placed seating area to take in the surrounding landscape;
• Private trails for dirt biking, ATVs, hiking, and horseback riding;
• The higher lands include the summit of Fulton Hill at 1.278 feet with hayfield meadows interspersed with mature forest;
• The main residence features open-concept living, indoor-outdoor spaces for entertaining, and breathtaking views with two fireplaces;
• Thermally insulated European style heavy frame windows and doors are by All-Seasons.
• The chef's kitchen is outfitted with premium Viking and Sub-Zero appliances with refrigerator-freezer, stove, oven, microwave, dishwasher, etc., perfectly balancing high-end functionality with natural, rustic elegance;
• The heating system is a combination of split heat pump and hot water and air and there are ceiling fans throughout;
• There is a full-house audio system by Sonos;
• A two car garage with Tesla charger is radiant heated loft that houses both a fully equipped home gym for year-round fitness and a private guest suite—perfect for extended family, visitors to stay, offering comfort and separation from the main home.
• In-ground heated, salt water treated swimming pool for summer relaxation and entertaining;
• A separate outdoor cedar sauna by Almost Heaven to unwind and recharge all year round;
• Vegetable garden for seasonal harvests;
• Bocce court for relaxed afternoons with friends;
• The home's formed metal siding is powder-coat painted for permanence. The metal roof is coated with bitumen for long life.
• A full house central alarm system is set up for intrusion, motion, and breaking and entering.
With six spacious bedrooms and four full bathrooms, the home is designed to comfortably accommodate both family and guests. It includes a private master suite on the ground level as well as a second-floor master suite with its own en-suite bathroom, offering flexible living arrangements and added privacy. Three walk-in cedar lined closets provide generous storage, and a full unfinished cellar offers endless potential for additional living space, a wine cellar, workshop, or expanded storage.
Meandering trails and the gently flowing stream invite you to wade, explore, or simply pause and listen to nature's soundtrack. A scenic orchard provides the perfect backdrop for sunset strolls, picnics, or quiet meditation.
This is a one-of-a-kind opportunity to own a retreat that offers adventure, wellness, and tranquility all in one place. Whether for full-time living, weekend getaways, or building a personal haven to share with generations, this estate invites you to create a life of comfort, connection, and meaning.
Fulton Hill is just 20 miles to Monticello and 22 miles to Liberty with convenient access to Route 17 and only 2 hours to NYC. Nearby destinations and venues include Bethel Woods Center for the Arts.
Location
State NY
County Sullivan County
Rooms
Basement Walk-Out Access, Bilco Door(s), Partially Finished
Interior
Interior Features Built-in Features, Ceiling Fan(s), Entertainment Cabinets, Speakers, Whole House Entertainment System, Master Downstairs, First Floor Full Bath, Cathedral Ceiling(s), Elevator, ENERGY STAR Qualified Door(s), Entrance Foyer, High Ceilings, High Speed Internet, Primary Bathroom, Open Kitchen, Pantry, Walk-In Closet(s)
Heating Electric, Propane, Wood, Baseboard, Heat Pump, Hot Water, Radiant, Radiant Floor
Cooling Central Air, Ductless, Wall/Window Unit(s)
Flooring Hardwood
Fireplaces Number 2
Fireplaces Type Wood Burning Stove
Fireplace Yes
Appliance Stainless Steel Appliance(s), Tankless Water Heater, Dishwasher, Dryer, Refrigerator, Washer
Laundry Inside
Exterior
Exterior Feature Balcony, Dock, Gas Grill, Speakers
Parking Features Detached, Common, Driveway, Off Street, Electric Vehicle Charging Station(s), Garage Door Opener
Garage Spaces 2.0
Fence Partial
Pool In Ground
Utilities Available Trash Collection Private
Amenities Available Park, Sauna
Waterfront Description Beach Access,River Access,Water Access,Waterfront
View Mountain(s), River, Water
Total Parking Spaces 4
Garage true
Private Pool Yes
Building
Lot Description Views, Part Wooded, Split Possible, Sloped
Foundation Other, Concrete Perimeter
Sewer Septic Tank
Water Well
Level or Stories Two, Multi/Split
Structure Type Advanced Framing Technique,Fiberglass Insulation,Other
Schools
Elementary Schools Sullivan West Elementary
Middle Schools Sullivan West High School At Lake Huntington
High Schools Sullivan West High School At Lake Huntington
Others
Senior Community No
Special Listing Condition None
Virtual Tour https://vimeo.com/1020687097/d75b7e96c8




