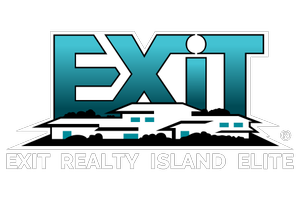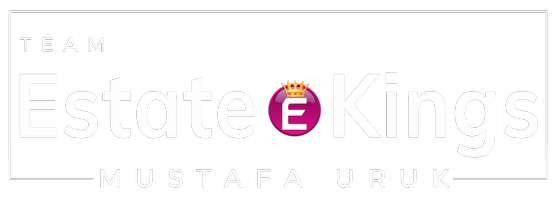For more information regarding the value of a property, please contact us for a free consultation.
8 Richard Somers RD Granite Springs, NY 10527
Want to know what your home might be worth? Contact us for a FREE valuation!

Our team is ready to help you sell your home for the highest possible price ASAP
Key Details
Sold Price $962,500
Property Type Single Family Home
Sub Type Single Family Residence
Listing Status Sold
Purchase Type For Sale
Square Footage 3,972 sqft
Price per Sqft $242
Subdivision West Somers Park
MLS Listing ID 854605
Sold Date 07/29/25
Style Colonial
Bedrooms 4
Full Baths 2
Half Baths 1
HOA Y/N No
Rental Info No
Year Built 1972
Annual Tax Amount $17,355
Lot Size 0.940 Acres
Acres 0.94
Property Sub-Type Single Family Residence
Source onekey2
Property Description
Welcome to 8 Richard Somers Road, Granite Springs, NY. Nestled in the sought after development of West Somers Park, this charming colonial-style home offers a perfect blend of comfort, space, and style. Boasting four generously sized bedrooms and two and a half bathrooms, this home is designed for modern living while retaining its timeless appeal. The primary bedroom features an updated ensuite with a sleek, glass enclosed walk in shower. The second beautifully updated hall bath serves the other three spacious bedrooms on the second floor, offering a fresh and stylish touch. On the main level you will find a welcoming living room with a cozy fireplace, the room is complimented by wide plank hardwood flooring along with French doors that lead to a private Trex deck. A large window allows natural light to flood the space, making it bright and airy. The formal dining room offers an elegant setting for family meals, while the additional family room boasts gleaming hardwood floors and more natural light. The well appointed kitchen is a true highlight, with an island, granite countertops, and ample cabinetry making it perfect for cooking and outdoor living. For added convenience and flexibility the finished bonus room above the garage provides additonal space for an office, playroom, or home gym. Downstairs the finished walkout basement is a large open-concept area that can be customized to suit your needs, with a laundry room, utility area, and plenty of storage. The exterior of the home is meticulously manicured, with mature trees and a beautifully landscaped yard. A large slate patio with a fire pit creates the perfect setting for outdoor gatherings and relaxation. This home is not just a place to live; it's a lifestyle. Don't miss your chance to own this stunning property.
Location
State NY
County Westchester County
Rooms
Basement Finished, Full, Walk-Out Access
Interior
Interior Features Eat-in Kitchen, Formal Dining, Granite Counters, Kitchen Island, Primary Bathroom, Recessed Lighting, Walk-In Closet(s)
Heating Hot Water
Cooling Central Air
Fireplaces Number 1
Fireplace Yes
Appliance Dishwasher, Dryer, Range, Refrigerator, Stainless Steel Appliance(s), Washer
Exterior
Garage Spaces 2.0
Utilities Available Cable Connected, Electricity Connected, Trash Collection Private, Water Connected
Garage true
Private Pool No
Building
Sewer Septic Tank
Water Well
Structure Type Frame
Schools
Elementary Schools Primrose
Middle Schools Somers Middle School
High Schools Somers
School District Somers
Others
Senior Community No
Special Listing Condition None
Read Less
Bought with Houlihan Lawrence Inc.


