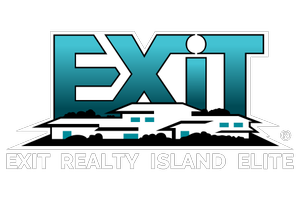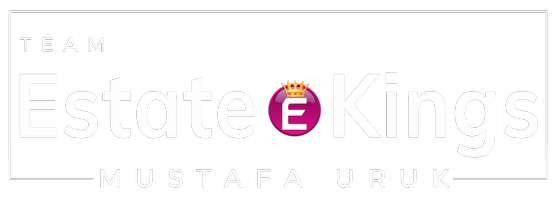717 Short Beach RD Nissequogue, NY 11780

UPDATED:
Key Details
Property Type Single Family Home
Sub Type Single Family Residence
Listing Status Active
Purchase Type For Sale
Square Footage 8,500 sqft
Price per Sqft $623
MLS Listing ID 930728
Style Estate,Mediterranean
Bedrooms 6
Full Baths 6
Half Baths 2
HOA Y/N No
Rental Info No
Year Built 2011
Annual Tax Amount $51,452
Lot Size 2.490 Acres
Acres 2.49
Property Sub-Type Single Family Residence
Source onekey2
Property Description
From the moment you arrive, the setting is both grand and serene. A recycled glass driveway leads you to the main residence, which has been carefully positioned for optimal sunlight and energy flow. Inside, you're welcomed by expansive open spaces, panoramic windows imported from Germany, and finely curated finishes. Every room is designed to connect with the outdoors while maintaining a sense of comfort, elegance, and modern ease. The floor plan flows seamlessly across two levels, offering a mix of formal and informal living spaces ideal for both entertaining and everyday enjoyment.
There are six spacious en-suite bedrooms, each featuring a gas fireplace, private balcony, and views of the surrounding landscape. The primary suite is a standout, offering peaceful water views, a sun-drenched retreat area, and a spa-style bathroom centered around a round soaking tub that feels more like a wellness escape. Throughout the home, natural hardwood flooring, custom millwork, radiant heat, and high-end materials create a luxurious yet grounded aesthetic.
At the heart of the home is a chef's kitchen outfitted with Sub-Zero and Wolf appliances, custom cabinetry, and a center island that connects beautifully to both the dining room and the more casual family space. Whether you're preparing an intimate meal or hosting a larger gathering, the layout supports both privacy and connection.
Tucked away on the property is a beautifully designed two-bedroom guest cottage, complete with a private entrance, its own living space, and full bathroom. Perfect for extended family, live-in staff, or long-term guests, this cottage adds flexibility and comfort for multigenerational living or entertaining. The estate is also zoned for horses, making it an exceptional choice for equestrian buyers seeking a high-end North Shore location with flat usable land and room to expand.
This offering is more than just a home, it's a lifestyle opportunity. The property sits just minutes from Long Island Sound beaches, The Knox School, Stony Brook University and Hospital, and the charming village centers of St. James and Head of the Harbor. Convenient access to the Saint James LIRR station provides a direct connection to NYC, placing this serene retreat within reach of the city but worlds away from the hustle.
Sustainable touches like the imported Spanish roof tiles and the eco-friendly driveway nod to the home's global influence, while the Feng Shui-based design offers a rare sense of balance not commonly found in the luxury market. The acreage allows ample space for a pool, tennis court, gardens, or future custom amenities. Storage is plentiful, and the oversized two-car garage and circular motor court provide easy access and ample parking for guests.
This property is part of a three-listing portfolio and is being offered as its own standalone estate. The adjacent two-acre vacant buildable lot is available separately or as part of a combined 4.49-acre compound, making this a rare chance to secure a legacy property in one of Long Island's most sought-after coastal enclaves. Whether you're seeking a forever home, a private family retreat, or a unique investment in luxury real estate, this estate delivers refined living in perfect harmony with nature.
****This Sale Does NOT Include The Additional 2 Acre Lot****
Location
State NY
County Suffolk County
Rooms
Basement Finished, Full, Storage Space
Interior
Interior Features First Floor Full Bath, Breakfast Bar, Built-in Features, Central Vacuum, Crown Molding, Eat-in Kitchen, Formal Dining, Granite Counters, High Ceilings, His and Hers Closets, Kitchen Island, Primary Bathroom, Recessed Lighting, Walk-In Closet(s)
Heating Forced Air, Radiant, Solar, Radiant Floor
Cooling Central Air
Fireplace No
Appliance Convection Oven, Cooktop, Dishwasher, Dryer, Freezer, Gas Cooktop, Gas Oven, Gas Range, Microwave, Other, Refrigerator, Washer, Solar Hot Water, Wine Refrigerator
Laundry Laundry Room
Exterior
Exterior Feature Balcony
Parking Features Carport, Covered, Driveway, Electric Vehicle Charging Station(s), Garage, Private
Garage Spaces 3.0
Utilities Available Cable Available, Electricity Connected, Natural Gas Connected, Phone Connected, Water Connected
Waterfront Description Beach Access,Beach Front,Pond,River Access,River Front,Sound,Water Access,Waterfront
View River, Water
Garage true
Private Pool No
Building
Lot Description Back Yard, Near Golf Course, Views, Waterfront
Sewer Cesspool
Water Public
Structure Type Stucco
Schools
Elementary Schools St James Elementary School
Middle Schools Nesaquake Middle School
High Schools Smithtown
School District Smithtown
Others
Senior Community No
Special Listing Condition None
GET MORE INFORMATION





